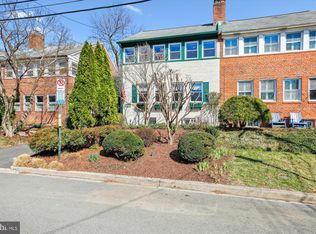Sold for $1,020,000
$1,020,000
3501 Alton Pl NW, Washington, DC 20008
3beds
1,250sqft
Single Family Residence
Built in 1939
3,963 Square Feet Lot
$1,000,200 Zestimate®
$816/sqft
$3,940 Estimated rent
Home value
$1,000,200
$940,000 - $1.06M
$3,940/mo
Zestimate® history
Loading...
Owner options
Explore your selling options
What's special
Tucked away on a quiet, tree-lined street, 3501 Alton Pl NW offers the perfect blend of classic style and city convenience. This light-filled 2-bedroom plus den, 2-bath colonial is just two blocks from Connecticut Avenue’s vibrant commercial corridor, with easy access to the Metro, Politics and Prose, Whole Foods, Giant, Target, and a variety of restaurants.
The welcoming front porch opens to a sunlit main level featuring a spacious living room and dining area. The adjacent kitchen leads to a large, flat backyard—perfect for outdoor entertaining or future expansion. Upstairs are two comfortable bedrooms and a full bath. The versatile lower level includes a spacious den or rec room, full bath, laundry/utility room, ample storage, and private rear entrance.
With hardwood floors throughout, newer windows, an updated HVAC and water heater, and a brand-new front porch, this home is move-in ready while offering great potential for updates.
Enjoy a one-minute walk to the Sheridan School farmers’ market or explore the nearby Soapstone Valley Trail in Rock Creek Park. With quick access to major roads and a close-knit, active neighborhood community, 3501 Alton Pl NW truly offers the best of both worlds.
Zillow last checked: 8 hours ago
Listing updated: June 18, 2025 at 02:36pm
Listed by:
Erich Cabe 202-320-6469,
Compass,
Listing Team: Erich Cabe Team
Bought with:
John Coleman, SP98375761
Real Broker, LLC
Source: Bright MLS,MLS#: DCDC2196328
Facts & features
Interior
Bedrooms & bathrooms
- Bedrooms: 3
- Bathrooms: 2
- Full bathrooms: 2
Bathroom 1
- Level: Lower
Heating
- Central, Natural Gas
Cooling
- Central Air, Electric
Appliances
- Included: Dryer, Microwave, Oven/Range - Gas, Dishwasher, Disposal, Washer, Refrigerator, Gas Water Heater
- Laundry: Dryer In Unit, Washer In Unit
Features
- Ceiling Fan(s), Dining Area, Floor Plan - Traditional, Formal/Separate Dining Room, Kitchen - Galley, Bathroom - Tub Shower
- Flooring: Hardwood, Wood
- Windows: Double Hung
- Basement: Connecting Stairway,Partial,Exterior Entry,Partially Finished,Rear Entrance,Windows
- Has fireplace: No
Interior area
- Total structure area: 1,700
- Total interior livable area: 1,250 sqft
- Finished area above ground: 950
- Finished area below ground: 300
Property
Parking
- Parking features: Off Street, On Street
- Has uncovered spaces: Yes
Accessibility
- Accessibility features: None
Features
- Levels: Three
- Stories: 3
- Patio & porch: Porch, Patio
- Pool features: None
Lot
- Size: 3,963 sqft
- Features: Unknown Soil Type
Details
- Additional structures: Above Grade, Below Grade
- Parcel number: 1970//0027
- Zoning: RESIDENTIAL
- Special conditions: Standard
Construction
Type & style
- Home type: SingleFamily
- Architectural style: Colonial
- Property subtype: Single Family Residence
Materials
- Brick
- Foundation: Block
Condition
- Excellent
- New construction: No
- Year built: 1939
- Major remodel year: 2009
Utilities & green energy
- Sewer: Public Sewer
- Water: Public
Community & neighborhood
Location
- Region: Washington
- Subdivision: North Cleveland Park
Other
Other facts
- Listing agreement: Exclusive Right To Sell
- Listing terms: Cash,Conventional,FHA,FHA 203(k),VA Loan
- Ownership: Fee Simple
Price history
| Date | Event | Price |
|---|---|---|
| 6/18/2025 | Sold | $1,020,000-6.8%$816/sqft |
Source: | ||
| 5/30/2025 | Pending sale | $1,095,000$876/sqft |
Source: | ||
| 5/15/2025 | Contingent | $1,095,000$876/sqft |
Source: | ||
| 5/7/2025 | Listed for sale | $1,095,000+9.5%$876/sqft |
Source: | ||
| 8/14/2024 | Listing removed | -- |
Source: | ||
Public tax history
| Year | Property taxes | Tax assessment |
|---|---|---|
| 2025 | $8,432 +2.9% | $991,960 +2.9% |
| 2024 | $8,195 +3.7% | $964,080 +3.7% |
| 2023 | $7,901 +8.9% | $929,550 +8.9% |
Find assessor info on the county website
Neighborhood: North Cleveland Park
Nearby schools
GreatSchools rating
- 8/10Hearst Elementary SchoolGrades: PK-5Distance: 0.5 mi
- 9/10Deal Middle SchoolGrades: 6-8Distance: 0.6 mi
- 7/10Jackson-Reed High SchoolGrades: 9-12Distance: 0.6 mi
Schools provided by the listing agent
- Elementary: Murch
- Middle: Deal
- High: Wilson Senior
- District: District Of Columbia Public Schools
Source: Bright MLS. This data may not be complete. We recommend contacting the local school district to confirm school assignments for this home.
Get pre-qualified for a loan
At Zillow Home Loans, we can pre-qualify you in as little as 5 minutes with no impact to your credit score.An equal housing lender. NMLS #10287.
Sell with ease on Zillow
Get a Zillow Showcase℠ listing at no additional cost and you could sell for —faster.
$1,000,200
2% more+$20,004
With Zillow Showcase(estimated)$1,020,204
