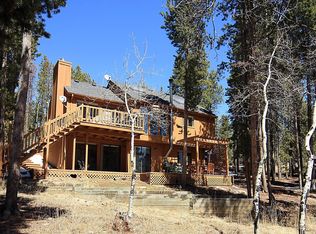Sold for $750,000
$750,000
35008 Forest Estates Road, Evergreen, CO 80439
3beds
1,779sqft
Single Family Residence
Built in 1994
1.19 Acres Lot
$719,700 Zestimate®
$422/sqft
$3,346 Estimated rent
Home value
$719,700
$669,000 - $770,000
$3,346/mo
Zestimate® history
Loading...
Owner options
Explore your selling options
What's special
Remodeled inside and out, this home features a remodeled kitchen and bathrooms, new decks, flooring, water heater, furnace, exterior paint, and roof. You'll love the vaulted ceilings and two cozy propane gas fireplaces. The detached cabin shed is a plus and has both a storage room and a finished bonus room. There's also an impressive chicken coop set up on the acreage and a simple greenhouse for our mountain growing seasons. The open, usable yard comes with a playset and space to roam. Starlink high speed internet is available for work and entertainment, the water source is public and the septic system has passed inspection and is ready to go. Sellers recently removed the carpeting and replaced it with wood floor and luxury vinyl, and a credit will be provided for new carpeting on the staircase. Quick possession is available too - no rent back needed. Conveniently accessed via paved county-maintained roads, this home is easy to get to, but once you're there, it'll be hard to leave.
Zillow last checked: 8 hours ago
Listing updated: October 01, 2024 at 11:04am
Listed by:
Tupper's Team 720-248-8757 TalkToUs@TuppersTeam.com,
Madison & Company Properties
Bought with:
Jarrett Cosgrove, 100098618
Keller Williams Realty NoCo
Source: REcolorado,MLS#: 9429697
Facts & features
Interior
Bedrooms & bathrooms
- Bedrooms: 3
- Bathrooms: 2
- Full bathrooms: 2
- Main level bathrooms: 1
- Main level bedrooms: 2
Primary bedroom
- Description: See Floor Plan For Layout And Dimensions
- Level: Main
Bedroom
- Level: Main
Bedroom
- Level: Lower
Primary bathroom
- Level: Main
Bathroom
- Level: Lower
Dining room
- Level: Main
Family room
- Level: Lower
Kitchen
- Level: Main
Laundry
- Level: Lower
Living room
- Level: Main
Heating
- Forced Air, Propane
Cooling
- Attic Fan
Appliances
- Included: Dishwasher, Dryer, Microwave, Oven, Range, Refrigerator, Washer
- Laundry: In Unit
Features
- High Speed Internet, Open Floorplan, Primary Suite, Solid Surface Counters, Vaulted Ceiling(s), Walk-In Closet(s)
- Flooring: Tile, Vinyl, Wood
- Has basement: No
- Number of fireplaces: 2
- Fireplace features: Family Room, Free Standing, Gas, Insert, Living Room
Interior area
- Total structure area: 1,779
- Total interior livable area: 1,779 sqft
- Finished area above ground: 1,779
Property
Parking
- Total spaces: 2
- Parking features: Concrete, Dry Walled, Insulated Garage, Lighted
- Attached garage spaces: 2
Features
- Levels: Multi/Split
- Patio & porch: Deck, Patio
- Exterior features: Dog Run, Garden, Playground, Private Yard
- Has view: Yes
- View description: Mountain(s)
Lot
- Size: 1.19 Acres
- Features: Foothills
Details
- Parcel number: 073745
- Zoning: MR-1
- Special conditions: Standard
Construction
Type & style
- Home type: SingleFamily
- Architectural style: Mountain Contemporary
- Property subtype: Single Family Residence
Materials
- Frame, Wood Siding
- Foundation: Slab
- Roof: Composition
Condition
- Updated/Remodeled
- Year built: 1994
Utilities & green energy
- Water: Public
- Utilities for property: Electricity Connected, Internet Access (Wired), Propane
Community & neighborhood
Location
- Region: Evergreen
- Subdivision: Brook Forest
Other
Other facts
- Listing terms: Cash,Conventional
- Ownership: Individual
- Road surface type: Paved
Price history
| Date | Event | Price |
|---|---|---|
| 7/29/2024 | Sold | $750,000$422/sqft |
Source: | ||
| 6/6/2024 | Pending sale | $750,000$422/sqft |
Source: | ||
| 5/16/2024 | Listed for sale | $750,000+91.3%$422/sqft |
Source: | ||
| 6/3/2015 | Sold | $392,000+0.8%$220/sqft |
Source: Public Record Report a problem | ||
| 4/14/2015 | Pending sale | $389,000$219/sqft |
Source: Coldwell Banker Residential Brokerage - Evergreen #8578225 Report a problem | ||
Public tax history
| Year | Property taxes | Tax assessment |
|---|---|---|
| 2024 | $5,009 +24.3% | $44,954 |
| 2023 | $4,030 -1% | $44,954 +26.7% |
| 2022 | $4,073 +10% | $35,480 -2.8% |
Find assessor info on the county website
Neighborhood: Brook Forest
Nearby schools
GreatSchools rating
- 7/10Wilmot Elementary SchoolGrades: PK-5Distance: 4.4 mi
- 8/10Evergreen Middle SchoolGrades: 6-8Distance: 7.2 mi
- 9/10Evergreen High SchoolGrades: 9-12Distance: 4.7 mi
Schools provided by the listing agent
- Elementary: Wilmot
- Middle: Evergreen
- High: Evergreen
- District: Jefferson County R-1
Source: REcolorado. This data may not be complete. We recommend contacting the local school district to confirm school assignments for this home.
Get a cash offer in 3 minutes
Find out how much your home could sell for in as little as 3 minutes with a no-obligation cash offer.
Estimated market value$719,700
Get a cash offer in 3 minutes
Find out how much your home could sell for in as little as 3 minutes with a no-obligation cash offer.
Estimated market value
$719,700
