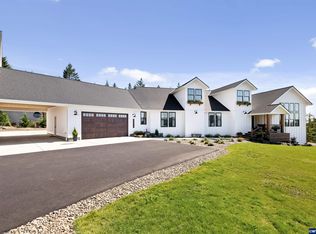Accepted Offer with Contingencies. Beautiful custom home with views of Mary's Peak features 1st floor living with a large upstairs bonus room and half bath . Spacious kitchen with granite counters and breakfast nook opens to a family room with gas fireplace. Large office with double french doors. Master BR with 2 walk-in closets and large bath. Dining room flows to covered deck with patio overlooking private backyard.
This property is off market, which means it's not currently listed for sale or rent on Zillow. This may be different from what's available on other websites or public sources.

