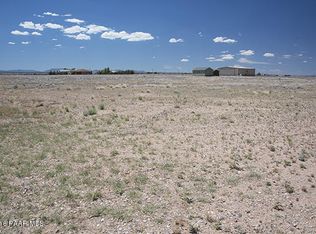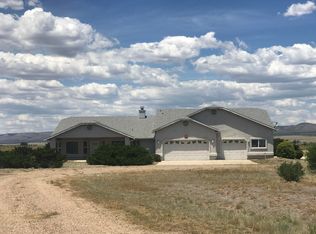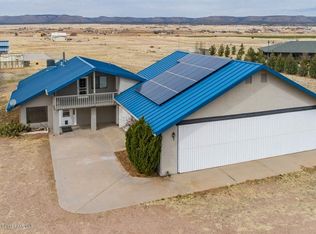Completely Remodeled inside and out!! Wonderful horse property in friendly neighborhood with private FAA approved air strip and lit runway.16.74 acres. All fenced. . Airplane hangar and garage space is 40 x 60 & attached to house. Hangar door 40ftwide. 3 add'l garage doors. Hangar is heated/ cooled from unit that supplies heat & A/C to upstairs space. 8 stall MD style horse barn. 7 stall, insulated tack room. 16' alley with end doors. Full electric and water in barn. Weld in place corrals around barn, and 5' no climb horse fence around rest of property. Huge swimming pool with 9ft deep-end, diving board and water fall behind private 6' block wall. Hotsprings spa too.Main level of home is approx. 1992 sq ft. Add'l 600 sq ft ( 20 x 40) office or craft space above garage.
This property is off market, which means it's not currently listed for sale or rent on Zillow. This may be different from what's available on other websites or public sources.


