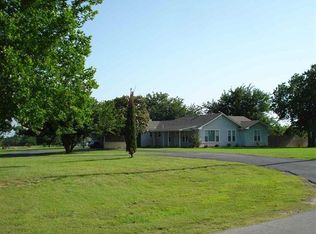Sold for $227,500 on 05/16/25
$227,500
3500 W Beech Ave, Duncan, OK 73533
4beds
2,400sqft
Single Family Residence
Built in ----
1.19 Acres Lot
$227,900 Zestimate®
$95/sqft
$1,745 Estimated rent
Home value
$227,900
Estimated sales range
Not available
$1,745/mo
Zestimate® history
Loading...
Owner options
Explore your selling options
What's special
Listed with Bryan Fisher RE/MAX of Duncan. Call Bryan at 580-251-1195. This charming Colorado ranch style country home offers the perfect blend of a western comfort and serene country living, situated on 1.19 acres with easy access to the by-pass and downtown. Owner financing available- of the $247,500- owner will finance $200,000 at 5% interest, you can choose from a 15-year term at $1,581.59/month or a 20-year term at $1,319.91/month. The home features 2x6 wall construction for added durability and insulation, making it energy-efficient and all-electric. The spacious layout includes 4 bedrooms (or 3 bedrooms and 2 living areas), with the master suite conveniently located downstairs. The large kitchen boasts a bar that seats 9, perfect for entertaining, and all appliances are included, along with a relaxing hot tub. The upstairs features an electric lift chair for easy access, and there are multiple storage options, including 3 storage sheds and abundant closet space throughout the home. Enjoy the outdoors on large decks above and at ground level, and take in the beauty of the surrounding area, with deer frequently spotted around the property. Parking is never a concern with 2 RV carports and 2 carports, as well as all-paved driveways. With its prime location, ample space, and additional amenities, this home offers great potential for Airbnb or short-term rental opportunities. Don’t miss out on this unique opportunity—schedule a showing today!
Zillow last checked: 8 hours ago
Listing updated: May 19, 2025 at 08:42am
Listed by:
Bryan Fisher,
Remax Of Duncan
Bought with:
Member Non, N/A
Non-Member
Source: Duncan AOR,MLS#: 39124
Facts & features
Interior
Bedrooms & bathrooms
- Bedrooms: 4
- Bathrooms: 3
- Full bathrooms: 2
- 1/2 bathrooms: 1
Dining room
- Features: Breakfast/Bar, Breakfast Room
Heating
- Electric, See Remarks
Cooling
- Electric
Appliances
- Included: Electric Oven/Range, Dishwasher, Refrigerator, Washer, Dryer
Features
- Family Room, Inside Utility, Artist Studio, In-Law Floorplan
- Flooring: Some Carpeting
- Windows: Thermopane, Some Shades/Blinds
- Has fireplace: No
Interior area
- Total structure area: 2,400
- Total interior livable area: 2,400 sqft
Property
Parking
- Total spaces: 2
- Parking features: Carport, No Garage
- Has carport: Yes
Features
- Levels: Two
- Patio & porch: Patio, Covered Patio
- Has spa: Yes
- Spa features: Hot Tub
- Fencing: Fenced Yard,Chain Link
Lot
- Size: 1.19 Acres
- Features: Wooded, Garden, Storm Cellar, 1 to 2 Acres
Details
- Additional structures: Storage Shed, Outbuilding
- Parcel number: 19990101S08W101100
Construction
Type & style
- Home type: SingleFamily
- Architectural style: Other/Remarks
- Property subtype: Single Family Residence
Materials
- Steel/Aluminum Siding
- Roof: Tin or Metal
Condition
- 31-50 Years,Good Condition
Utilities & green energy
- Sewer: Septic Tank
- Water: Public
Community & neighborhood
Security
- Security features: Storm Shelter
Location
- Region: Duncan
- Subdivision: None
Other
Other facts
- Listing terms: Cash,FHA,VA Loan,Conventional
Price history
| Date | Event | Price |
|---|---|---|
| 5/16/2025 | Sold | $227,500-8.1%$95/sqft |
Source: Duncan AOR #39124 | ||
| 4/14/2025 | Contingent | $247,500$103/sqft |
Source: Duncan AOR #39124 | ||
| 3/13/2025 | Listed for sale | $247,500+77.4%$103/sqft |
Source: Duncan AOR #39124 | ||
| 8/24/2013 | Listing removed | $139,500$58/sqft |
Source: RE/MAX Of Duncan #28541 | ||
| 6/15/2013 | Price change | $139,500-3.5%$58/sqft |
Source: RE/MAX Of Duncan #28541 | ||
Public tax history
| Year | Property taxes | Tax assessment |
|---|---|---|
| 2024 | $610 -0.5% | $9,161 0% |
| 2023 | $613 +0.7% | $9,162 |
| 2022 | $609 -0.2% | $9,162 |
Find assessor info on the county website
Neighborhood: 73533
Nearby schools
GreatSchools rating
- 5/10Mark Twain Elementary SchoolGrades: K-5Distance: 0.8 mi
- 7/10Duncan Middle SchoolGrades: 6-8Distance: 0.5 mi
- 7/10Duncan High SchoolGrades: 9-12Distance: 1.4 mi
Schools provided by the listing agent
- Elementary: Mark Twain
- District: Duncan
Source: Duncan AOR. This data may not be complete. We recommend contacting the local school district to confirm school assignments for this home.

Get pre-qualified for a loan
At Zillow Home Loans, we can pre-qualify you in as little as 5 minutes with no impact to your credit score.An equal housing lender. NMLS #10287.
