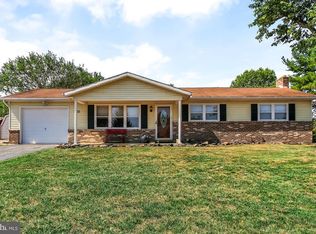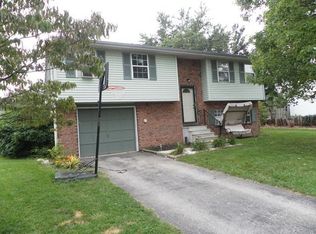Sold for $272,500
$272,500
3500 Village Rd, Dover, PA 17315
3beds
1,587sqft
Single Family Residence
Built in 1979
0.28 Acres Lot
$291,900 Zestimate®
$172/sqft
$1,863 Estimated rent
Home value
$291,900
$277,000 - $306,000
$1,863/mo
Zestimate® history
Loading...
Owner options
Explore your selling options
What's special
Welcome to 3500 Village Rd. Beautiful Corner Level Lot with a move-in ready rancher! All the work is done, just pack the bags and settle in! The home has been freshly painted inside and out. Beautiful plank flooring installed in most areas, and fresh new carpet in the other areas. New granite countertops and backsplash compliment the kitchen. Home has a new roof, newer replacement windows, a brand new deck and the landscaping has been nicely updated. The rear yard is fenced in for privacy and there are two storage sheds. The lower level of the home has a pellet stove in the large family room. Off the family room is the laundry area and another full bath. The other half of the basement has all the mechanicals and plenty of storage. There is an oversized garage and plenty of off street parking. Make your appt. today as this beauty won't last.
Zillow last checked: 8 hours ago
Listing updated: March 14, 2024 at 05:01pm
Listed by:
Susan Becker 717-578-4383,
Keller Williams Keystone Realty
Bought with:
Robert Stuart, RS197022L
Berkshire Hathaway HomeServices Homesale Realty
Source: Bright MLS,MLS#: PAYK2051430
Facts & features
Interior
Bedrooms & bathrooms
- Bedrooms: 3
- Bathrooms: 2
- Full bathrooms: 2
- Main level bathrooms: 1
- Main level bedrooms: 3
Basement
- Area: 924
Heating
- Forced Air, Oil
Cooling
- Central Air, Electric
Appliances
- Included: Dishwasher, Range Hood, Cooktop, Electric Water Heater
- Laundry: In Basement
Features
- Attic, Ceiling Fan(s), Dining Area, Floor Plan - Traditional, Upgraded Countertops
- Flooring: Carpet, Laminate
- Windows: Replacement
- Basement: Full,Partially Finished
- Has fireplace: No
- Fireplace features: Pellet Stove
Interior area
- Total structure area: 2,049
- Total interior livable area: 1,587 sqft
- Finished area above ground: 1,125
- Finished area below ground: 462
Property
Parking
- Total spaces: 4
- Parking features: Garage Door Opener, Garage Faces Front, Attached, Driveway, On Street, Off Street
- Attached garage spaces: 1
- Uncovered spaces: 2
Accessibility
- Accessibility features: None
Features
- Levels: One
- Stories: 1
- Patio & porch: Deck
- Exterior features: Lighting
- Pool features: None
- Fencing: Back Yard,Wood
Lot
- Size: 0.28 Acres
Details
- Additional structures: Above Grade, Below Grade, Outbuilding
- Parcel number: 240001400420000000
- Zoning: RESIDENTIAL
- Special conditions: Standard
Construction
Type & style
- Home type: SingleFamily
- Architectural style: Ranch/Rambler
- Property subtype: Single Family Residence
Materials
- Aluminum Siding, Brick
- Foundation: Block
- Roof: Asphalt
Condition
- Very Good
- New construction: No
- Year built: 1979
Utilities & green energy
- Sewer: Public Sewer
- Water: Public
Community & neighborhood
Location
- Region: Dover
- Subdivision: Dover Twp
- Municipality: DOVER TWP
Other
Other facts
- Listing agreement: Exclusive Right To Sell
- Listing terms: Cash,Conventional,FHA
- Ownership: Fee Simple
Price history
| Date | Event | Price |
|---|---|---|
| 3/14/2024 | Sold | $272,500-1.9%$172/sqft |
Source: | ||
| 2/14/2024 | Pending sale | $277,900$175/sqft |
Source: | ||
| 2/12/2024 | Price change | $277,900-1.4%$175/sqft |
Source: | ||
| 1/30/2024 | Price change | $281,900-1.7%$178/sqft |
Source: | ||
| 11/2/2023 | Listed for sale | $286,900+37.3%$181/sqft |
Source: | ||
Public tax history
| Year | Property taxes | Tax assessment |
|---|---|---|
| 2025 | -- | -- |
| 2024 | $4,774 +37.7% | $132,740 +24.5% |
| 2023 | $3,466 +8% | $106,630 |
Find assessor info on the county website
Neighborhood: Weigelstown
Nearby schools
GreatSchools rating
- 6/10Weigelstown El SchoolGrades: K-5Distance: 0.6 mi
- 6/10DOVER AREA MSGrades: 6-8Distance: 1.3 mi
- 4/10Dover Area High SchoolGrades: 9-12Distance: 1.6 mi
Schools provided by the listing agent
- District: Dover Area
Source: Bright MLS. This data may not be complete. We recommend contacting the local school district to confirm school assignments for this home.
Get pre-qualified for a loan
At Zillow Home Loans, we can pre-qualify you in as little as 5 minutes with no impact to your credit score.An equal housing lender. NMLS #10287.
Sell with ease on Zillow
Get a Zillow Showcase℠ listing at no additional cost and you could sell for —faster.
$291,900
2% more+$5,838
With Zillow Showcase(estimated)$297,738

