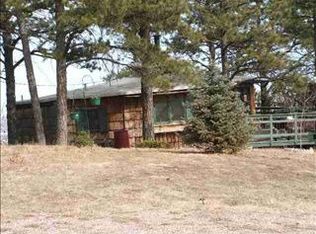Sold for $605,000 on 05/20/25
Street View
$605,000
3500 Tower Rd, Rapid City, SD 57701
3beds
3baths
1,873sqft
SingleFamily
Built in 1975
5.15 Acres Lot
$592,000 Zestimate®
$323/sqft
$2,525 Estimated rent
Home value
$592,000
$556,000 - $628,000
$2,525/mo
Zestimate® history
Loading...
Owner options
Explore your selling options
What's special
3500 Tower Rd, Rapid City, SD 57701 is a single family home that contains 1,873 sq ft and was built in 1975. It contains 3 bedrooms and 3 bathrooms. This home last sold for $605,000 in May 2025.
The Zestimate for this house is $592,000. The Rent Zestimate for this home is $2,525/mo.
Facts & features
Interior
Bedrooms & bathrooms
- Bedrooms: 3
- Bathrooms: 3
Features
- Basement: Finished
Interior area
- Total interior livable area: 1,873 sqft
Property
Lot
- Size: 5.15 Acres
Details
- Parcel number: 3714128005
Construction
Type & style
- Home type: SingleFamily
Condition
- Year built: 1975
Community & neighborhood
Location
- Region: Rapid City
Price history
| Date | Event | Price |
|---|---|---|
| 5/20/2025 | Sold | $605,000-3.2%$323/sqft |
Source: Agent Provided Report a problem | ||
| 4/13/2025 | Contingent | $625,000$334/sqft |
Source: | ||
| 4/9/2025 | Listed for sale | $625,000-5%$334/sqft |
Source: | ||
| 8/28/2024 | Listing removed | $657,777$351/sqft |
Source: | ||
| 8/26/2024 | Price change | $657,777-6%$351/sqft |
Source: | ||
Public tax history
| Year | Property taxes | Tax assessment |
|---|---|---|
| 2025 | $5,945 -1.8% | $561,800 +4.7% |
| 2024 | $6,053 -5.7% | $536,400 +0.5% |
| 2023 | $6,417 +16% | $533,800 +2.1% |
Find assessor info on the county website
Neighborhood: 57701
Nearby schools
GreatSchools rating
- 5/10Woodrow Wilson Elementary - 17Grades: K-5Distance: 1.4 mi
- 3/10South Middle School - 36Grades: 6-8Distance: 1.5 mi
- 2/10Central High School - 41Grades: 9-12Distance: 2.7 mi

Get pre-qualified for a loan
At Zillow Home Loans, we can pre-qualify you in as little as 5 minutes with no impact to your credit score.An equal housing lender. NMLS #10287.
