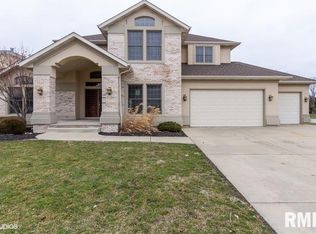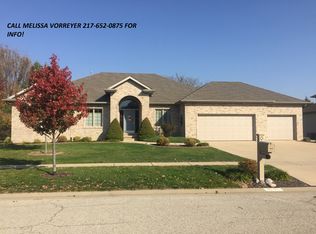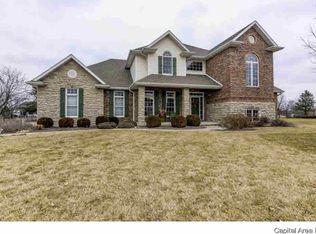WOW! Super nice, all brick, one owner, custom built home. Tons of extras, bamboo flooring, granite throughout, zoned HVAC, steam shower. Two master suites with one on the mail floor. Stacked stone fireplace, walk-in pantry in large eat-in kitchen, sunroom,cascade waterfall and fenced yard with irrigation system. 3.5 car oversized, heated garage. Lower level has wet bar, rec room, exercise room and theater room. Second floor has 5 bedrooms and the laundry room.
This property is off market, which means it's not currently listed for sale or rent on Zillow. This may be different from what's available on other websites or public sources.


