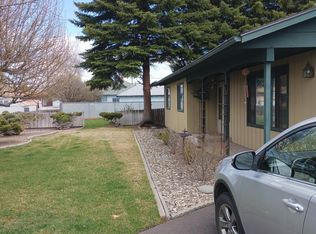Tastefully updated double-wide mobile home in desirable Summers Lane Estates, a 55+ park. Crown moldings, updated lighting fixtures and double pane vinyl windows throughout. Living room features a fireplace with pellet stove insert for efficient heat source during cold winter months. Window A/C keeps home cool on hot summer days. Kitchen has been nicely updated to include granite tile counter tops, painted cabinets and laminate flooring. Bathrooms feature updated vanities, fixtures and flooring. Outside, enjoy the nicely landscaped yard and large covered front porch. Carport and storage shed round out this charming home.
This property is off market, which means it's not currently listed for sale or rent on Zillow. This may be different from what's available on other websites or public sources.
