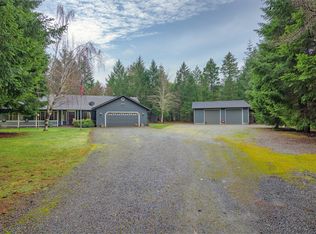Stunning Lodge style Oregon dream home on 2.52 tree studded acres with a gated entry lined with lavender paved drive with stamped concrete welcomes you home. Soaring cedar ceiling in LR & DR with an open floor concept to the Gourmet kitchen with a welcoming dining room. Lots of windows to bring in the great outdoor for sunny living throughout. Luxury master suite with coffered ceiling and a romantic fireplace, Dual vanities, huge custom shower, Jetted tub, walk in closet on main level. Upstairs open family room, office, two master bedrooms, each with their own bath. Extensive use of wood and Travertine flooring with attention to detail. Two separate patios for entertaining plumbed for outside kitchen, huge walk in pantry. Extensive use of granite, stainless appliances. 864 Sq Ft detached shop with concrete floor & power. Welcome home!
This property is off market, which means it's not currently listed for sale or rent on Zillow. This may be different from what's available on other websites or public sources.
