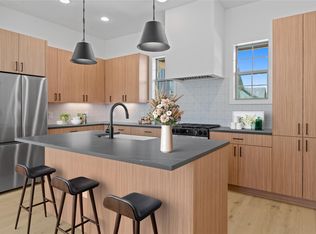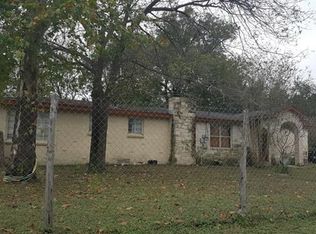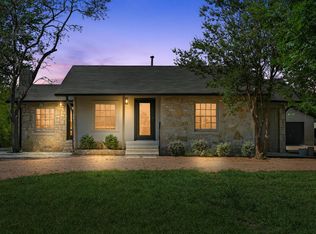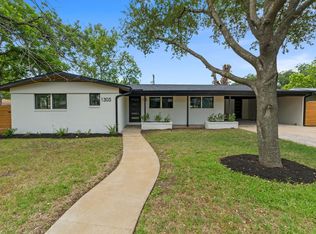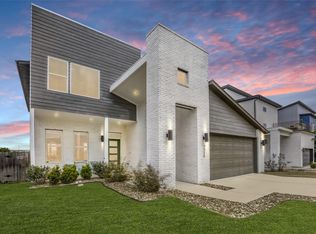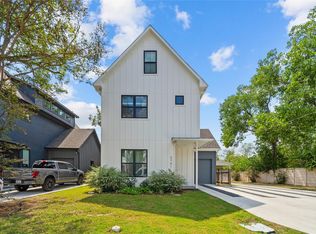3500 Pecan Springs Rd #16, Austin, TX 78723
What's special
- 309 days |
- 308 |
- 16 |
Zillow last checked: 8 hours ago
Listing updated: February 07, 2026 at 10:04am
Adriana Hamre (512) 992-7706,
Compass RE Texas, LLC
Kristen Fojtik (512) 364-1131,
Compass RE Texas, LLC
Travel times
Schedule tour
Select your preferred tour type — either in-person or real-time video tour — then discuss available options with the builder representative you're connected with.
Facts & features
Interior
Bedrooms & bathrooms
- Bedrooms: 3
- Bathrooms: 3
- Full bathrooms: 2
- 1/2 bathrooms: 1
Primary bedroom
- Features: Ceiling Fan(s), Double Vanity, High Ceilings, Recessed Lighting, Separate Shower, Walk-In Closet(s)
- Level: Second
Bedroom
- Features: Ceiling Fan(s), High Ceilings, Shared Bath
- Level: Second
Bedroom
- Features: Ceiling Fan(s), Shared Bath
- Level: Second
Primary bathroom
- Features: Double Vanity, High Ceilings, Separate Shower
- Level: Second
Bonus room
- Features: Ceiling Fan(s)
- Level: Second
Kitchen
- Features: Ceiling Fan(s), Kitchen Island, Quartz Counters, Dining Area, High Ceilings, Open to Family Room, Recessed Lighting
- Level: Main
Heating
- Central
Cooling
- Ceiling Fan(s), Central Air
Appliances
- Included: Dishwasher, Gas Range, Gas Oven, Refrigerator
Features
- Bookcases, Built-in Features, Ceiling Fan(s), Quartz Counters, Double Vanity, Electric Dryer Hookup, Entrance Foyer, Natural Woodwork, Pantry, Walk-In Closet(s)
- Flooring: Tile, Wood
- Windows: Vinyl Windows
- Fireplace features: None
Interior area
- Total interior livable area: 2,104 sqft
Property
Parking
- Total spaces: 2
- Parking features: Garage, Garage Door Opener, Garage Faces Rear
- Garage spaces: 2
Accessibility
- Accessibility features: Accessible Full Bath
Features
- Levels: Three Or More
- Stories: 3
- Patio & porch: Covered, Deck, Patio
- Exterior features: Private Entrance, Private Yard
- Pool features: None
- Spa features: None
- Fencing: Fenced, Front Yard, Full, Gate, Wood, Wrought Iron
- Has view: Yes
- View description: See Remarks
- Waterfront features: None
Lot
- Features: Back Yard, Few Trees, Landscaped
Details
- Additional structures: None
- Parcel number: 3500 Pecan Springs
- Special conditions: Standard
Construction
Type & style
- Home type: Condo
- Property subtype: Condominium
Materials
- Foundation: Slab
- Roof: Shingle
Condition
- New Construction
- New construction: Yes
- Year built: 2024
Details
- Builder name: Pecan Development LLC
Utilities & green energy
- Sewer: Public Sewer
- Water: Public
- Utilities for property: Electricity Available, Natural Gas Available, Sewer Available, Water Available
Community & HOA
Community
- Features: Bike Storage/Locker, Cluster Mailbox, Lock and Leave
- Subdivision: Hacienda Springdale
HOA
- Has HOA: Yes
- Services included: Common Area Maintenance, Landscaping, Trash
- HOA fee: $355 monthly
- HOA name: Somerset Association Management
Location
- Region: Austin
Financial & listing details
- Price per square foot: $332/sqft
- Date on market: 4/7/2025
- Listing terms: Cash,Conventional,VA Loan
- Electric utility on property: Yes
About the community
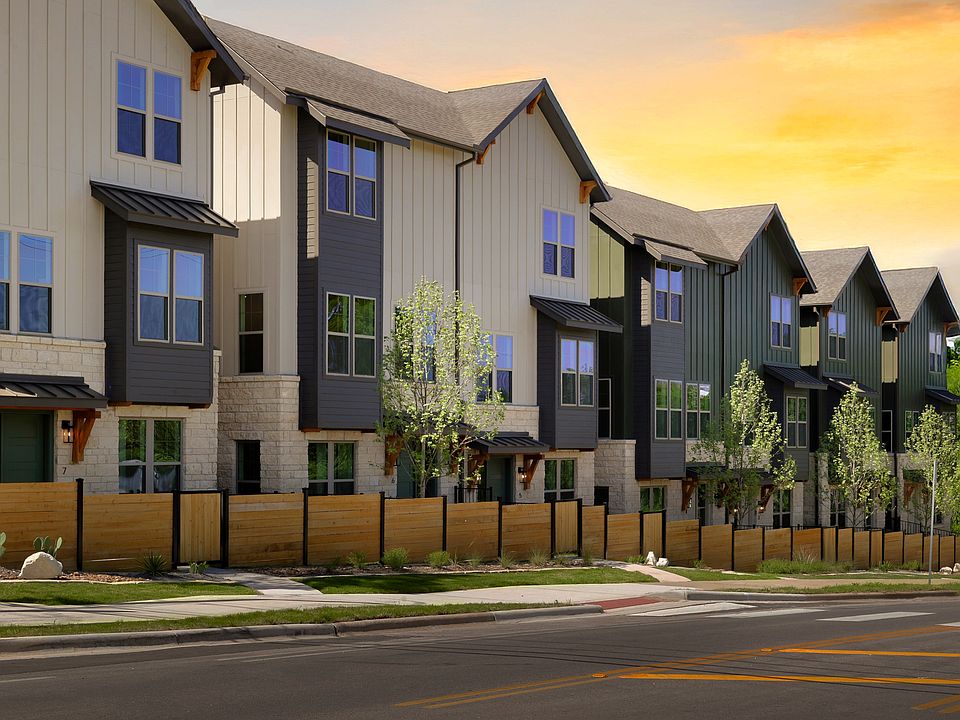
Source: Spark Root Construction LLC
1 home in this community
Available homes
| Listing | Price | Bed / bath | Status |
|---|---|---|---|
Current home: 3500 Pecan Springs Rd #16 | $699,000 | 3 bed / 3 bath | Available |
Source: Spark Root Construction LLC
Contact builder
By pressing Contact builder, you agree that Zillow Group and other real estate professionals may call/text you about your inquiry, which may involve use of automated means and prerecorded/artificial voices and applies even if you are registered on a national or state Do Not Call list. You don't need to consent as a condition of buying any property, goods, or services. Message/data rates may apply. You also agree to our Terms of Use.
Learn how to advertise your homesEstimated market value
Not available
Estimated sales range
Not available
Not available
Price history
| Date | Event | Price |
|---|---|---|
| 9/22/2025 | Price change | $699,000-6.7%$332/sqft |
Source: | ||
| 7/24/2025 | Price change | $749,000-5.8%$356/sqft |
Source: | ||
| 4/7/2025 | Listed for sale | $795,000-0.5%$378/sqft |
Source: | ||
| 10/2/2024 | Listing removed | $799,000$380/sqft |
Source: | ||
| 4/19/2024 | Listed for sale | $799,000-3.6%$380/sqft |
Source: | ||
Public tax history
Monthly payment
Neighborhood: MLK
Nearby schools
GreatSchools rating
- 6/10Blanton Elementary SchoolGrades: PK-5Distance: 1.3 mi
- 8/10Lamar Middle SchoolGrades: 6-8Distance: 4.9 mi
- 2/10Northeast Early College High SchoolGrades: 9-12Distance: 2.4 mi
Schools provided by the MLS
- Elementary: Govalle
- Middle: Martin
- High: Eastside Early College
- District: Austin ISD
Source: Unlock MLS. This data may not be complete. We recommend contacting the local school district to confirm school assignments for this home.
