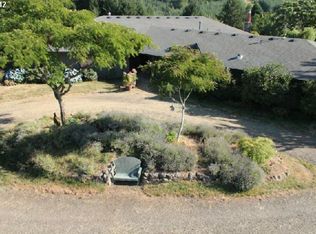Stunning Views! 24 Acre Mature Vineyard Pinot Noir/Gris/Blanc & Chardonnay. Elevation 350 ft. Southern Exposure. Laurelwood/Willakenzie/Jory Soils. 5625 SF Turnkey Winery, 10k Case Capacity. 30 Barrel Storage Room. Commercial Kitchen & Tasting/Event Room. 3 Phase Power. 7600 SF Home Ready for Renovation! Shop & Barn. 3 Wells. 2nd Building Site w/ Address. 50 Min to Portland. 10 Min to Fred Meyer. Owner Carry 2nd Note and Deed of Trust available. Terms negotiable.
This property is off market, which means it's not currently listed for sale or rent on Zillow. This may be different from what's available on other websites or public sources.
