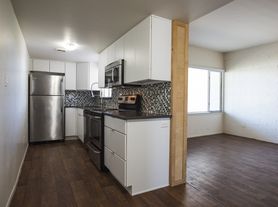Available October 1st! Newly renovated 2/2 Condo.
Prime Old Town Scottsdale Location! This updated upper-level 2-bedroom, 2-bath condo is minutes from spring training, Continental Golf Club, Indian School Park, and Loop 101 - offering easy access to outdoor activities, dining, and entertainment.
The bright, open, and airy living area features nearly 11-foot ceilings with crown molding and lots of natural light. Recent updates include new carpet, lighting, bathroom and kitchen fixtures, appliances, fresh paint, and a newer AC unit and water heater.
Just steps from the heated pool, with access to two community pools, a spa, fitness center, and clubhouse. In-unit laundry adds convenience. This move-in ready condo is a standout value in one of Scottsdale's most sought-after neighborhoods
Owner pays for Water and Sewer. Trash is located on property. All other utilities are the responsibility of the tenant.
12 month minimum lease terms required.
Apartment for rent
Accepts Zillow applications
$1,850/mo
3500 N Hayden Rd APT 206, Scottsdale, AZ 85251
2beds
955sqft
Price may not include required fees and charges.
Apartment
Available now
Cats, small dogs OK
Central air
In unit laundry
Off street parking
Wall furnace
What's special
Heated poolLots of natural lightFresh paintNew carpetNewer ac unitCrown moldingTwo community pools
- 34 days |
- -- |
- -- |
Travel times
Facts & features
Interior
Bedrooms & bathrooms
- Bedrooms: 2
- Bathrooms: 2
- Full bathrooms: 2
Heating
- Wall Furnace
Cooling
- Central Air
Appliances
- Included: Dishwasher, Dryer, Freezer, Microwave, Oven, Refrigerator, Washer
- Laundry: In Unit
Features
- Flooring: Carpet, Tile
Interior area
- Total interior livable area: 955 sqft
Property
Parking
- Parking features: Off Street
- Details: Contact manager
Features
- Exterior features: Heating system: Wall, Sewage included in rent, Water included in rent
Details
- Parcel number: 13028244
Construction
Type & style
- Home type: Apartment
- Property subtype: Apartment
Utilities & green energy
- Utilities for property: Sewage, Water
Building
Management
- Pets allowed: Yes
Community & HOA
Community
- Features: Pool
HOA
- Amenities included: Pool
Location
- Region: Scottsdale
Financial & listing details
- Lease term: 1 Year
Price history
| Date | Event | Price |
|---|---|---|
| 9/26/2025 | Listed for rent | $1,850+2.8%$2/sqft |
Source: Zillow Rentals | ||
| 9/25/2025 | Sold | $277,500-7.5%$291/sqft |
Source: | ||
| 9/20/2025 | Pending sale | $299,950$314/sqft |
Source: | ||
| 5/31/2025 | Listed for sale | $299,950+9.1%$314/sqft |
Source: | ||
| 3/11/2025 | Sold | $275,000+3.8%$288/sqft |
Source: | ||
Neighborhood: 85251
There are 10 available units in this apartment building

