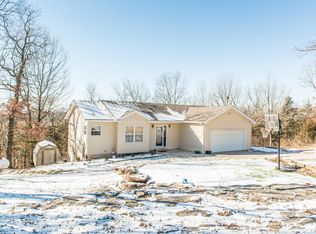Eligible for 100% financing & price reduced. Remodeled home on 2.9 private wooded acres, fenced yard, beautiful trees, and outside City limits. Imagine sitting on your deck and wandering through your own private forest. This home features 3 bedrooms, 2.5 baths, has been nicely remodeled and is move in ready. Enjoy newer wood floors on the main level, granite counter tops, nicely tiled and completely remodeled master bathroom, granite kitchen counter tops in the spacious kitchen with a cute breakfast nook. Basement features in-floor heated tiled floors in the family room for those cold evenings. New AC in 2017. Buyer to verify any and all facts and info regarding property, subdivision, including but not limited to schools, square footage, room sizes, lot size, restrictions, zoning, e
This property is off market, which means it's not currently listed for sale or rent on Zillow. This may be different from what's available on other websites or public sources.

