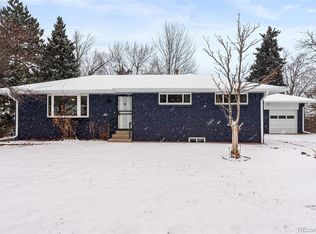Turn-key and chic ranch home on a 0.32-acre lot in the highly desirable Applewood Villages neighborhood of Wheat Ridge! This outstanding property checks all the boxes! Step inside - you will immediately be greeted with an open floor plan that is ideal for daily life and perfect for entertaining. Harwood floors throughout the main floor, a kitchen of your dreams with newer appliances, soft-close cabinetry, high-end quartz counters, and modern pendant lighting. The main floor boasts three bedrooms with plenty of natural light, including a primary bedroom with an en-suite bathroom. The home has two fireplaces. Just off the kitchen, step out to a huge backyard with a paved and covered patio with mature landscaping and complete privacy - perfect for indoor/outdoor entertaining and gardening. The 2-car garage is oversized with easy access, plenty of room for your vehicles, and extra storage. This beautifully updated home is minutes to great shopping, including Sprouts, Discovery Park, Home Goods, Hobby Lobby, Sierra, Applejack Wine and Spirits, Ulta, and King Soopers. Do not miss a fantastic opportunity to own a beautiful home in a great neighborhood!
This property is off market, which means it's not currently listed for sale or rent on Zillow. This may be different from what's available on other websites or public sources.
