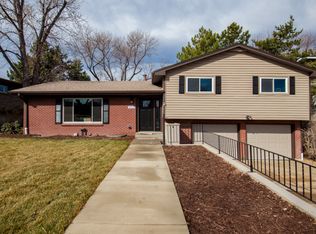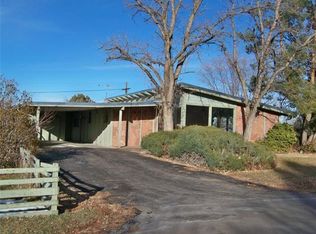A masterfully remodeled ranch style home with an open floor plan on a large corner lot with walk-ability to shopping, dining, and outdoor recreation. Enjoy main level living as you are greeted with views of table-mountain, a double-sided fireplace, a professional home office, a gourmet chef's kitchen, and a main floor, oversized master bedroom with on suite spa-style bath and walk in closet. With the entertainer in mind, the 550sf covered patio is accessible off both the master bedroom and living room, and is perfectly complemented by a well-manicured courtyard shaded by mature evergreens. Moving into the fully finished basement, you will find two generously sized bedrooms, a full bathroom, and a family room with a second fireplace, perfect for a home gym, theater, or playroom. Designed by a custom home builder, the floor plan takes advantage of the corner lot by offering both a south facing backyard and driveway off the over sized garage, as well as western views of the foothills to capture the beautiful Colorado sunsets. Enjoy not only walking to Sprouts, Starbucks, Prospect Valley Elementary, Crown Hill Lake and the Clear Creek trail system, but also take advantage of the coveted Jefferson County School District and convenient access to I-70 and all of the adventure the mountains have to offer!
This property is off market, which means it's not currently listed for sale or rent on Zillow. This may be different from what's available on other websites or public sources.

