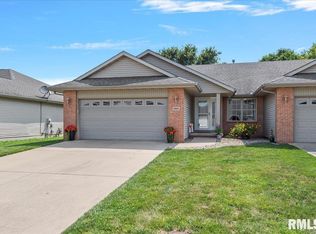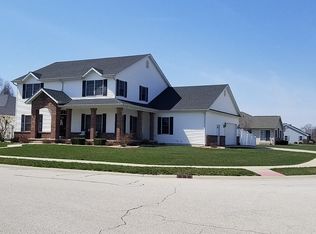Sold for $175,000 on 06/03/24
$175,000
3500 Lytham Dr, Springfield, IL 62712
2beds
1,257sqft
Single Family Residence, Residential
Built in 2007
5,500 Square Feet Lot
$192,000 Zestimate®
$139/sqft
$1,570 Estimated rent
Home value
$192,000
$179,000 - $207,000
$1,570/mo
Zestimate® history
Loading...
Owner options
Explore your selling options
What's special
Rochester schools with a Springfield address! Minutes to Lake Clubs and Parks. Lincoln Greens is practically across the street! Open floor plan for living room, dining area and kitchen. Stainless streel appliances; refrigerator, range, microwave and dishwasher. Washer and dryer in the laundry closet with some storage cabinets; they will stay with the unit. Nice sized primary suite. Guest bath is just off the living room. Fully fenced in yard. Attached 2 car garage. Shared wall is the neighbor's garage, so quiet unit. Seller is providing a $575 - 1 year home warranty through HWA. New water heater June of 2022. CWLP average is $150 and Ameren average is $50. Tenant occupied. 24-hour notice required.
Zillow last checked: 8 hours ago
Listing updated: July 12, 2024 at 01:14pm
Listed by:
Ben Call Offc:217-787-7000,
The Real Estate Group, Inc.
Bought with:
Jami R Winchester, 475109074
The Real Estate Group, Inc.
Source: RMLS Alliance,MLS#: CA1028225 Originating MLS: Capital Area Association of Realtors
Originating MLS: Capital Area Association of Realtors

Facts & features
Interior
Bedrooms & bathrooms
- Bedrooms: 2
- Bathrooms: 2
- Full bathrooms: 2
Bedroom 1
- Level: Main
- Dimensions: 18ft 0in x 12ft 0in
Bedroom 2
- Level: Main
- Dimensions: 14ft 0in x 11ft 0in
Other
- Level: Main
- Dimensions: 11ft 0in x 10ft 0in
Kitchen
- Level: Main
- Dimensions: 11ft 0in x 10ft 0in
Living room
- Level: Main
- Dimensions: 20ft 0in x 16ft 0in
Main level
- Area: 1257
Heating
- Forced Air
Cooling
- Central Air
Appliances
- Included: Dishwasher, Disposal, Microwave, Range, Refrigerator
Features
- Ceiling Fan(s)
- Basement: Crawl Space,None
Interior area
- Total structure area: 1,257
- Total interior livable area: 1,257 sqft
Property
Parking
- Total spaces: 2
- Parking features: Attached
- Attached garage spaces: 2
Features
- Patio & porch: Patio
Lot
- Size: 5,500 sqft
- Dimensions: 44 x 125
- Features: Level
Details
- Parcel number: 2318.0176040
Construction
Type & style
- Home type: SingleFamily
- Architectural style: Ranch
- Property subtype: Single Family Residence, Residential
Materials
- Vinyl Siding
- Foundation: Concrete Perimeter
- Roof: Shingle
Condition
- New construction: No
- Year built: 2007
Details
- Warranty included: Yes
Utilities & green energy
- Sewer: Public Sewer
- Water: Public
- Utilities for property: Cable Available
Community & neighborhood
Location
- Region: Springfield
- Subdivision: Lincoln Green Estates
Price history
| Date | Event | Price |
|---|---|---|
| 6/3/2024 | Sold | $175,000$139/sqft |
Source: | ||
| 4/4/2024 | Pending sale | $175,000$139/sqft |
Source: | ||
| 4/1/2024 | Listed for sale | $175,000+48.3%$139/sqft |
Source: | ||
| 1/16/2019 | Listing removed | $1,200$1/sqft |
Source: The Real Estate Group Report a problem | ||
| 11/5/2018 | Price change | $1,200-7.7%$1/sqft |
Source: The Real Estate Group Report a problem | ||
Public tax history
| Year | Property taxes | Tax assessment |
|---|---|---|
| 2024 | $3,942 +6.8% | $60,598 +9.5% |
| 2023 | $3,691 +5.1% | $55,351 +6.1% |
| 2022 | $3,512 +3.9% | $52,179 +3.9% |
Find assessor info on the county website
Neighborhood: 62712
Nearby schools
GreatSchools rating
- NARochester Elementary Ec-1 SchoolGrades: PK-1Distance: 2 mi
- 6/10Rochester Jr High SchoolGrades: 7-8Distance: 2.6 mi
- 8/10Rochester High SchoolGrades: 9-12Distance: 2.4 mi

Get pre-qualified for a loan
At Zillow Home Loans, we can pre-qualify you in as little as 5 minutes with no impact to your credit score.An equal housing lender. NMLS #10287.

