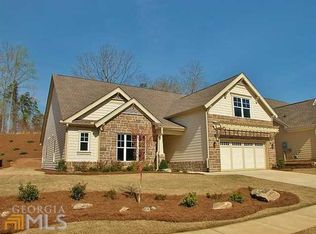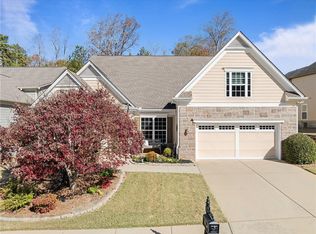Incredible opportunity to move into a SPRUCE floor plan situated on a private, level, fenced yard. As you open the stain glass door, the Office/Living Room is to the right and Dining Room to the left. Hardwoods throughout the main level living area. Kitchen is open to Great Room with Fireplace, and Breakfast Area. Large peninsula island, prep island, separate gas cook top, double ovens and Refrigerator complete the Kitchen. Lots of storage, wine rack and butlers pantry. Master with Sitting Area. Master Bath with Granite counters, oversize frame less shower. Two Guest Rooms share a Jack N Jill bathroom. Outside is a Covered Porch with additional Patio. Large, flat, Fenced back yard. Unfinished loft. Use for storage or customize for your future needs.
This property is off market, which means it's not currently listed for sale or rent on Zillow. This may be different from what's available on other websites or public sources.

