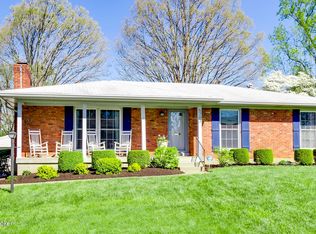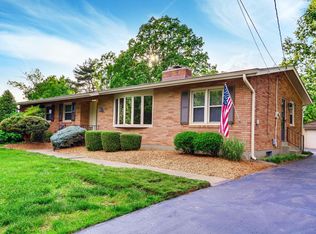Sold for $525,000
$525,000
3500 Hillsboro Rd, Saint Matthews, KY 40207
4beds
2,349sqft
Single Family Residence
Built in 1958
0.39 Acres Lot
$541,500 Zestimate®
$223/sqft
$2,746 Estimated rent
Home value
$541,500
$514,000 - $569,000
$2,746/mo
Zestimate® history
Loading...
Owner options
Explore your selling options
What's special
You won't want to miss an opportunity to purchase this mid century modern multi level home with over 2300 SF of finished space. The current owners transformation includes an open living retreat while bringing both the interior and exterior spaces together. As you enter through the front door you will be wowed by the custom designed kitchen. Family and friends will gather around the massive center island. Cooking will be fun again when utilizing the luxury café appliance package featuring a custom hood vent and wi-fi chef connect 6 gas burner oven. The custom cabinetry comes equipped with pull out and soft close features. Lighted floating shelves are a nice touch. Engineered hardwood flooring is throughout the main and lower levels. The great room has floor to ceiling windows and is open and bright. A remodeled powder room completes the first floor. Three bedrooms and two baths are all located on the 2nd floor and the original hardwood floors can be found here. The basement offers a wonderful living space with a large wood burning fireplace and painted brick surround. A work station is the perfect spot for those that work from home. An additional bedroom and laundry/mud room are found here. If spending time outdoors is high on your list you will not find a better set up than this custom built 25 x 18 covered porch with wood ceiling trim, fireplace and a custom built walnut bar top that buts up seamlessly with the new horizontal sliding windows. Speaker system is available here as well as the kitchen and basement areas. The rear yard is fully fenced in and offers a secluded oasis that will be a great spot to chill after a long day. The driveway offers plenty of space to play b-ball and park several vehicles. The 2 car attached garage is a real bonus. Schedule your private showing today as this one will go fast.
Zillow last checked: 8 hours ago
Listing updated: January 27, 2025 at 04:58am
Listed by:
Jamie B Gardner 502-608-1452,
Gardner & Brunstetter Properties,
Jayson Brunstetter 502-931-2410
Bought with:
Jason Farabee, 276464
Lenihan Sotheby's Int'l Realty
Source: GLARMLS,MLS#: 1635275
Facts & features
Interior
Bedrooms & bathrooms
- Bedrooms: 4
- Bathrooms: 3
- Full bathrooms: 2
- 1/2 bathrooms: 1
Primary bedroom
- Level: Second
Bedroom
- Level: Second
Bedroom
- Level: Second
Bedroom
- Level: Basement
Primary bathroom
- Level: Second
Half bathroom
- Level: First
Full bathroom
- Level: Second
Family room
- Level: Basement
Great room
- Level: First
Kitchen
- Level: First
Laundry
- Level: Basement
Heating
- Forced Air, Natural Gas
Cooling
- Central Air
Features
- Basement: Partially Finished
- Number of fireplaces: 1
Interior area
- Total structure area: 1,566
- Total interior livable area: 2,349 sqft
- Finished area above ground: 1,566
- Finished area below ground: 783
Property
Parking
- Total spaces: 2
- Parking features: Attached
- Attached garage spaces: 2
Features
- Levels: Tri-Level
- Stories: 2
- Patio & porch: Porch
- Fencing: Other,Privacy,Full,Wood
Lot
- Size: 0.39 Acres
Details
- Parcel number: 058600630000
Construction
Type & style
- Home type: SingleFamily
- Property subtype: Single Family Residence
Materials
- Brick
- Foundation: Crawl Space
- Roof: Shingle
Condition
- Year built: 1958
Utilities & green energy
- Sewer: Public Sewer
- Water: Public
Community & neighborhood
Location
- Region: Saint Matthews
- Subdivision: None
HOA & financial
HOA
- Has HOA: No
Price history
| Date | Event | Price |
|---|---|---|
| 5/25/2023 | Sold | $525,000+7.4%$223/sqft |
Source: | ||
| 4/28/2023 | Pending sale | $489,000$208/sqft |
Source: | ||
| 4/28/2023 | Contingent | $489,000$208/sqft |
Source: | ||
| 4/27/2023 | Listed for sale | $489,000+129.6%$208/sqft |
Source: | ||
| 6/17/2013 | Sold | $213,000-3.2%$91/sqft |
Source: | ||
Public tax history
| Year | Property taxes | Tax assessment |
|---|---|---|
| 2021 | $3,054 +23.9% | $246,700 +15.8% |
| 2020 | $2,464 | $213,000 |
| 2019 | $2,464 +3.3% | $213,000 |
Find assessor info on the county website
Neighborhood: Saint Matthews
Nearby schools
GreatSchools rating
- 5/10St Matthews Elementary SchoolGrades: K-5Distance: 0.8 mi
- 5/10Westport Middle SchoolGrades: 6-8Distance: 3.9 mi
- 1/10Waggener High SchoolGrades: 9-12Distance: 0.9 mi
Get pre-qualified for a loan
At Zillow Home Loans, we can pre-qualify you in as little as 5 minutes with no impact to your credit score.An equal housing lender. NMLS #10287.
Sell with ease on Zillow
Get a Zillow Showcase℠ listing at no additional cost and you could sell for —faster.
$541,500
2% more+$10,830
With Zillow Showcase(estimated)$552,330

