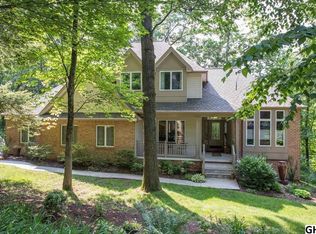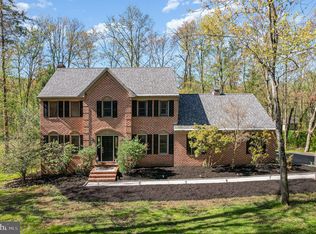Sold for $545,000
$545,000
3500 Hickory Hollow Rd, Harrisburg, PA 17112
4beds
2,672sqft
Single Family Residence
Built in 1993
1.03 Acres Lot
$46,800 Zestimate®
$204/sqft
$3,043 Estimated rent
Home value
$46,800
$42,000 - $52,000
$3,043/mo
Zestimate® history
Loading...
Owner options
Explore your selling options
What's special
Welcome to this beautifully maintained 4-bedroom, 2.5-bathroom home located in the desirable Fishing Creek Estates, within the highly regarded Central Dauphin School District. Nestled on a private acre of land with abundant tree coverage, this well-maintained property offers both privacy and comfort. Step inside to find gorgeous hardwood floors throughout the main level, which includes a spacious living room with a cozy fireplace, an inviting formal dining area, and a bright kitchen that opens up to a large deck—perfect for entertaining or enjoying your morning coffee while overlooking the serene backyard. Upstairs, you'll discover a luxurious master suite complete with an en-suite bathroom, along with three additional generously-sized bedrooms and a second full bathroom. The convenience of second-floor laundry adds to the ease of daily living. Additional features include a 2-car attached garage, an unfinished walkout basement with endless potential, and a first-floor half bath for guests. Whether you’re relaxing by the fireplace or hosting a summer barbecue on the deck, this home has it all. Don’t miss the opportunity to make this dream home yours!
Zillow last checked: 8 hours ago
Listing updated: January 26, 2025 at 01:08am
Listed by:
Trevor Stuck 717-599-2375,
Inch & Co. Real Estate, LLC,
Listing Team: Adam Druck Group, Co-Listing Team: Adam Druck Group,Co-Listing Agent: Adam Druck 717-487-2579,
Inch & Co. Real Estate, LLC
Bought with:
Nicki Brantner, RS357365
Iron Valley Real Estate of Central PA
Source: Bright MLS,MLS#: PADA2039390
Facts & features
Interior
Bedrooms & bathrooms
- Bedrooms: 4
- Bathrooms: 3
- Full bathrooms: 2
- 1/2 bathrooms: 1
- Main level bathrooms: 1
Basement
- Area: 823
Heating
- Heat Pump, Electric
Cooling
- Central Air, Electric
Appliances
- Included: Electric Water Heater
- Laundry: Upper Level
Features
- Basement: Unfinished,Exterior Entry
- Number of fireplaces: 1
Interior area
- Total structure area: 3,495
- Total interior livable area: 2,672 sqft
- Finished area above ground: 2,672
- Finished area below ground: 0
Property
Parking
- Total spaces: 6
- Parking features: Garage Faces Side, Garage Door Opener, Asphalt, Attached, Driveway
- Attached garage spaces: 2
- Uncovered spaces: 4
- Details: Garage Sqft: 426
Accessibility
- Accessibility features: None
Features
- Levels: Two
- Stories: 2
- Pool features: None
Lot
- Size: 1.03 Acres
Details
- Additional structures: Above Grade, Below Grade
- Parcel number: 430380320000000
- Zoning: A-RR
- Zoning description: AGRICULTURAL-RURAL RESIDENTIAL
- Special conditions: Standard
Construction
Type & style
- Home type: SingleFamily
- Architectural style: Traditional
- Property subtype: Single Family Residence
Materials
- Frame
- Foundation: Block
- Roof: Architectural Shingle
Condition
- New construction: No
- Year built: 1993
Utilities & green energy
- Sewer: Other, Shared Sewer
- Water: Well
Community & neighborhood
Location
- Region: Harrisburg
- Subdivision: Fishing Creek Estates
- Municipality: MIDDLE PAXTON TWP
HOA & financial
HOA
- Has HOA: Yes
- HOA fee: $300 annually
- Services included: Common Area Maintenance
- Association name: FISHING CREEK ESTATES
Other
Other facts
- Listing agreement: Exclusive Right To Sell
- Listing terms: Cash,Conventional,FHA,USDA Loan,VA Loan,Other
- Ownership: Fee Simple
Price history
| Date | Event | Price |
|---|---|---|
| 1/24/2025 | Sold | $545,000$204/sqft |
Source: | ||
| 11/20/2024 | Pending sale | $545,000$204/sqft |
Source: | ||
| 11/2/2024 | Listed for sale | $545,000$204/sqft |
Source: | ||
Public tax history
| Year | Property taxes | Tax assessment |
|---|---|---|
| 2025 | $6,178 +6.1% | $235,900 |
| 2023 | $5,824 | $235,900 |
| 2022 | $5,824 | $235,900 |
Find assessor info on the county website
Neighborhood: 17112
Nearby schools
GreatSchools rating
- 3/10Middle Paxton El SchoolGrades: K-5Distance: 6.8 mi
- 6/10Central Dauphin Middle SchoolGrades: 6-8Distance: 6.4 mi
- 5/10Central Dauphin Senior High SchoolGrades: 9-12Distance: 3.4 mi
Schools provided by the listing agent
- High: Central Dauphin
- District: Central Dauphin
Source: Bright MLS. This data may not be complete. We recommend contacting the local school district to confirm school assignments for this home.
Get pre-qualified for a loan
At Zillow Home Loans, we can pre-qualify you in as little as 5 minutes with no impact to your credit score.An equal housing lender. NMLS #10287.
Sell with ease on Zillow
Get a Zillow Showcase℠ listing at no additional cost and you could sell for —faster.
$46,800
2% more+$936
With Zillow Showcase(estimated)$47,736

