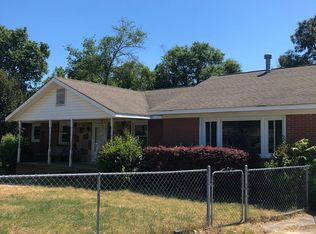Sold for $225,000
$225,000
3500 Gamble Rd, Aiken, SC 29801
3beds
1,600sqft
Single Family Residence
Built in 1962
0.52 Acres Lot
$226,700 Zestimate®
$141/sqft
$2,004 Estimated rent
Home value
$226,700
$209,000 - $247,000
$2,004/mo
Zestimate® history
Loading...
Owner options
Explore your selling options
What's special
Welcome home to this beautifully remodeled 1962 brick ranch, ideally located on a spacious 0.52-acre lot just minutes from the heart of Aiken. Step inside to find original charm blended with modern updates, including gleaming hardwood floors throughout most of the home and ceramic tile in the bathrooms. The updated kitchen features granite countertops, rich wood cabinetry, and all appliances remain—including the refrigerator. Enjoy meals in the dedicated dining room and relax in the cozy living room complete with a fireplace. The home includes an inviting entry foyer, an owner's suite with a walk-in closet and half bath, plus a full hall bathroom perfect for supporting a growing family. Outside, a covered back porch overlooks a fenced backyard—ideal for kids, pets, and entertaining. With a newer roof and HVAC system, this home is move-in ready. Call today to schedule your private tour or to request more information!
Zillow last checked: 8 hours ago
Listing updated: October 10, 2025 at 11:50am
Listed by:
GA SC Homes Team 803-640-8950,
Meybohm Real Estate - North Au,
James Adams 803-640-8950,
Meybohm Real Estate - North Au
Bought with:
April D. Golding, SC48041
Meybohm Real Estate - Aiken
Source: Aiken MLS,MLS#: 218412
Facts & features
Interior
Bedrooms & bathrooms
- Bedrooms: 3
- Bathrooms: 2
- Full bathrooms: 1
- 1/2 bathrooms: 1
Primary bedroom
- Level: Main
- Area: 154
- Dimensions: 14 x 11
Bedroom 2
- Level: Main
- Area: 154
- Dimensions: 14 x 11
Bedroom 3
- Level: Main
- Area: 144
- Dimensions: 12 x 12
Dining room
- Level: Main
- Area: 144
- Dimensions: 12 x 12
Kitchen
- Level: Main
- Area: 135
- Dimensions: 15 x 9
Laundry
- Level: Main
- Area: 35
- Dimensions: 7 x 5
Living room
- Level: Main
- Area: 280
- Dimensions: 20 x 14
Heating
- Fireplace(s), Forced Air, Natural Gas
Cooling
- Central Air, Electric, Whole House Fan
Appliances
- Included: Microwave, Range, Refrigerator, Dishwasher, Electric Water Heater
Features
- Solid Surface Counters, Walk-In Closet(s), Bedroom on 1st Floor, Ceiling Fan(s), Pantry
- Flooring: Ceramic Tile, Hardwood
- Basement: Crawl Space
- Number of fireplaces: 1
- Fireplace features: Living Room, Wood Burning
Interior area
- Total structure area: 1,600
- Total interior livable area: 1,600 sqft
- Finished area above ground: 1,600
- Finished area below ground: 0
Property
Parking
- Total spaces: 1
- Parking features: Stone, Carport
- Carport spaces: 1
Features
- Levels: One
- Patio & porch: Porch
- Pool features: None
- Fencing: Fenced
Lot
- Size: 0.52 Acres
- Dimensions: 19 x 135 x 268 x 110 x 171
- Features: Other, Landscaped
Details
- Additional structures: None
- Parcel number: 1041313012
- Special conditions: Standard
- Horse amenities: None
Construction
Type & style
- Home type: SingleFamily
- Architectural style: Ranch
- Property subtype: Single Family Residence
Materials
- Brick
- Foundation: Brick/Mortar, Pillar/Post/Pier
- Roof: Composition
Condition
- New construction: No
- Year built: 1962
Utilities & green energy
- Sewer: Septic Tank
- Water: Public
- Utilities for property: Cable Available
Community & neighborhood
Community
- Community features: Internet Available
Location
- Region: Aiken
- Subdivision: Other
Other
Other facts
- Listing terms: Contract
- Road surface type: Paved
Price history
| Date | Event | Price |
|---|---|---|
| 10/10/2025 | Sold | $225,000-4.2%$141/sqft |
Source: | ||
| 9/4/2025 | Pending sale | $234,900$147/sqft |
Source: | ||
| 8/19/2025 | Listed for sale | $234,900$147/sqft |
Source: | ||
| 7/16/2025 | Pending sale | $234,900$147/sqft |
Source: | ||
| 7/12/2025 | Price change | $234,900+18%$147/sqft |
Source: | ||
Public tax history
| Year | Property taxes | Tax assessment |
|---|---|---|
| 2025 | $3,217 +8.5% | $12,610 |
| 2024 | $2,965 -0.1% | $12,610 |
| 2023 | $2,968 +19.4% | $12,610 +18.1% |
Find assessor info on the county website
Neighborhood: 29801
Nearby schools
GreatSchools rating
- 7/10Aiken Elementary SchoolGrades: PK-5Distance: 3.3 mi
- 3/10Schofield Middle SchoolGrades: 7-8Distance: 2.4 mi
- 4/10Aiken High SchoolGrades: 9-12Distance: 2.1 mi
Schools provided by the listing agent
- Elementary: Aiken
- Middle: Aiken Intermediate 6th-Schofield Middle 7th&8th
- High: Aiken
Source: Aiken MLS. This data may not be complete. We recommend contacting the local school district to confirm school assignments for this home.
Get pre-qualified for a loan
At Zillow Home Loans, we can pre-qualify you in as little as 5 minutes with no impact to your credit score.An equal housing lender. NMLS #10287.
Sell for more on Zillow
Get a Zillow Showcase℠ listing at no additional cost and you could sell for .
$226,700
2% more+$4,534
With Zillow Showcase(estimated)$231,234
