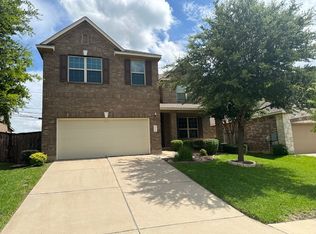Welcome home to this inviting 4-bedroom, 2-bath residence available for lease in the vibrant Paloma Lake community! From the moment you step inside, you'll love the open, airy feel created by the high ceilings and natural light. The spacious living area includes a built-in desk nook perfect for working from home or tackling homework with ease. The kitchen is both stylish and functional, featuring granite countertops, stainless steel appliances, a large island with bar seating, a beautiful tile backsplash, and a walk-in pantry with built-in shelving. Whether you're hosting friends or enjoying a quiet night in, this space makes it easy to feel right at home. The primary suite is a peaceful retreat with a large walk-in closet and a spa-like bathroom complete with dual vanities, a walk-in shower with a rainfall shower head, and a built-in bench. Two additional bedrooms and a full bath offer plenty of room for family, guests, or a home office. Step outside to a covered back patio overlooking a spacious, fenced backyard ideal for morning coffee or weekend BBQs. You'll also enjoy easy access to Paloma Lake, great schools, parks, dining, and major highways for a quick commute. Don't miss the chance to lease this comfortable and well-cared-for home in one of the area's most desirable neighborhoods!
House for rent
$2,450/mo
3500 Esperanza Dr, Round Rock, TX 78665
4beds
2,257sqft
Price may not include required fees and charges.
Singlefamily
Available now
Cats, dogs OK
Central air, ceiling fan
In unit laundry
2 Attached garage spaces parking
Natural gas, central
What's special
High ceilingsStainless steel appliancesBuilt-in desk nookGranite countertopsNatural lightCovered back patioLarge walk-in closet
- 13 days
- on Zillow |
- -- |
- -- |
Travel times
Get serious about saving for a home
Consider a first-time homebuyer savings account designed to grow your down payment with up to a 6% match & 4.15% APY.
Facts & features
Interior
Bedrooms & bathrooms
- Bedrooms: 4
- Bathrooms: 2
- Full bathrooms: 2
Heating
- Natural Gas, Central
Cooling
- Central Air, Ceiling Fan
Appliances
- Included: Dishwasher, Disposal, Dryer, Oven, Range, Refrigerator, Washer
- Laundry: In Unit, Inside, Laundry Room, Main Level
Features
- Breakfast Bar, Ceiling Fan(s), Granite Counters, High Ceilings, High Speed Internet, Kitchen Island, No Interior Steps, Open Floorplan, Pantry, Primary Bedroom on Main, Recessed Lighting, Vaulted Ceiling(s), Walk In Closet, Walk-In Closet(s)
- Flooring: Carpet, Tile
Interior area
- Total interior livable area: 2,257 sqft
Property
Parking
- Total spaces: 2
- Parking features: Attached, Garage, Covered
- Has attached garage: Yes
- Details: Contact manager
Features
- Stories: 1
- Exterior features: Contact manager
- Has view: Yes
- View description: Contact manager
Details
- Parcel number: R16486900WW0015
Construction
Type & style
- Home type: SingleFamily
- Property subtype: SingleFamily
Materials
- Roof: Composition
Condition
- Year built: 2013
Community & HOA
Community
- Features: Playground
Location
- Region: Round Rock
Financial & listing details
- Lease term: Negotiable
Price history
| Date | Event | Price |
|---|---|---|
| 7/2/2025 | Price change | $2,450-2%$1/sqft |
Source: Unlock MLS #2842988 | ||
| 6/23/2025 | Listed for rent | $2,500$1/sqft |
Source: Unlock MLS #2842988 | ||
| 12/21/2021 | Listing removed | -- |
Source: | ||
| 11/18/2021 | Contingent | $546,000$242/sqft |
Source: Zillow Offers | ||
| 11/13/2021 | Price change | $546,000-5.2%$242/sqft |
Source: Zillow Offers | ||
![[object Object]](https://photos.zillowstatic.com/fp/ed5700347e4788a21fa32e39cdce3167-p_i.jpg)
