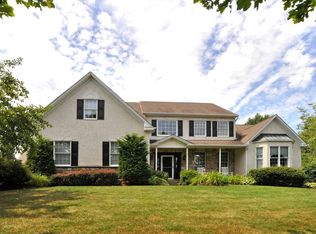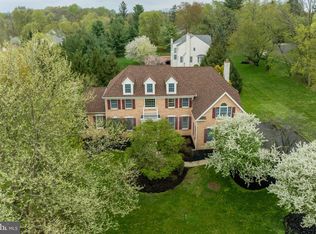This beautiful and spacious colonial is located in the coveted Summer Lea community of Buckingham. You will be impressed with how beautifully this home has been maintained and with all the fantastic recent upgrades. The main level with 9-ft. ceilings consists of a grand two story foyer, formal living room with a large bow window, dining room, study/office, a full tiled bath with frameless shower and a family room with floor to ceiling stone fireplace to keep you warm on those cold winter days. The amazing Trueblood designed gourmet kitchen will astound you. It features custom cherry cabinets and island, beautiful granite counters, high quality stainless appliances and a breakfast room. The bank of windows in the kitchen provide you with a great view overlooking the grounds and pool. Most of the first level consists of great hardwood floors. Two staircases bring you upstairs where you'll find the luxurious master suite featuring a recently remodeled master bath with granite, a frameless glass spa-like shower, multi sprayers and plantation shuttered window bank also overlooking the back yard and letting in plenty of natural light. A very large walk-in closet and a sitting room complete the master. Three additional bedrooms and another full bath complete the upper level. The full finished walk-out basement is constructed with the Owens Corning Finishing System which provides many advantages over traditional drywall. The basement also includes another full bath and an additional room. Walk out through the sliders directly to the large slate patio with a separate hot tub. The completely fenced back yard includes a glamorous in-ground pool, a brand new storage shed and a brand new deck with thoughtfully designed storage underneath. The two zone heating/cooling enable you great flexibility in maintaining the interior comfort, and the home is even already set up to run off of a portable generator if the need arises. With all of the recent upgrades, you'll immediately know you have entered a special home! Satisfactory stucco inspection has been completed. And you're just around the corner from Hansel Park with playgrounds, fields, walking trails and Thursday evening summer concerts/movies! All of this within the Central Bucks School District and close to Doylestown for shopping, dining and entertainment!
This property is off market, which means it's not currently listed for sale or rent on Zillow. This may be different from what's available on other websites or public sources.


