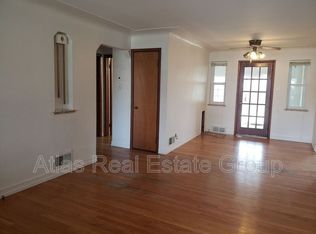Sold for $790,000
$790,000
3500 Chase Street, Wheat Ridge, CO 80212
4beds
1,912sqft
Single Family Residence
Built in 1951
10,425 Square Feet Lot
$803,700 Zestimate®
$413/sqft
$3,522 Estimated rent
Home value
$803,700
$747,000 - $876,000
$3,522/mo
Zestimate® history
Loading...
Owner options
Explore your selling options
What's special
The Seller is offering a $15,000 concession to be used to buy down the interest rate or towards closing costs. Beautiful brick bungalow with mid century accents throughout. You will love this updated 4 bedroom with a main level Master on-suite. This home is situated on a large corner lot and is beaming with natural light. Upon entering you will be greeted with an open and inviting kitchen and living area. The kitchen has a large island which is ideal for gathering with friends and family. The kitchen is complete with white shaker cabinets and modern slate cabinets in the island. The island is wrapped with beautiful custom wood slats. The kitchen also features all new stainless appliances and a build in refrigerator cabinet. The main level boasts a good sized master suite and two additional bedrooms. There are beautifully finished hardwood floors on the main level. Located in the fully finished basement you will find a large bedroom with egress window and a 3/4 bathroom. There is also a large family room for family gatherings. You will be amazed by all of the natural light that floods this beautiful home. The great house is situated in a great neighbor that is very walkable and is close to a city of Wheat Ridge park. Don't miss the opportunity to own this great home. Call to day for a showing. Seller may be willing to assist with rate buy down or closing costs. Please contact agent for details.
Zillow last checked: 8 hours ago
Listing updated: November 10, 2023 at 11:23am
Listed by:
Robert Trujillo 303-601-8026 rbyrequest@gmail.com,
House2Home LLC
Bought with:
Perrie Morgan, 100069240
Licher Real Estate Group
Source: REcolorado,MLS#: 6598863
Facts & features
Interior
Bedrooms & bathrooms
- Bedrooms: 4
- Bathrooms: 3
- Full bathrooms: 2
- 3/4 bathrooms: 1
- Main level bathrooms: 2
- Main level bedrooms: 3
Bedroom
- Level: Main
Bedroom
- Level: Main
Bedroom
- Level: Main
Bedroom
- Level: Basement
Bathroom
- Level: Main
Bathroom
- Level: Main
Bathroom
- Level: Basement
Heating
- Forced Air
Cooling
- None
Features
- Basement: Full
Interior area
- Total structure area: 1,912
- Total interior livable area: 1,912 sqft
- Finished area above ground: 1,120
- Finished area below ground: 792
Property
Parking
- Total spaces: 2
- Parking features: Garage
- Garage spaces: 2
Features
- Levels: One
- Stories: 1
Lot
- Size: 10,425 sqft
Details
- Parcel number: 022218
- Special conditions: Standard
Construction
Type & style
- Home type: SingleFamily
- Property subtype: Single Family Residence
Materials
- Brick
- Roof: Composition
Condition
- Fixer
- Year built: 1951
Utilities & green energy
- Sewer: Public Sewer
- Water: Public
Community & neighborhood
Location
- Region: Wheat Ridge
- Subdivision: Olinger Gardens
Other
Other facts
- Listing terms: Cash,Conventional
- Ownership: Corporation/Trust
Price history
| Date | Event | Price |
|---|---|---|
| 11/9/2023 | Sold | $790,000$413/sqft |
Source: | ||
| 10/17/2023 | Pending sale | $790,000$413/sqft |
Source: | ||
| 10/16/2023 | Price change | $790,000-0.6%$413/sqft |
Source: | ||
| 9/28/2023 | Listed for sale | $795,000+39.5%$416/sqft |
Source: | ||
| 6/12/2023 | Sold | $570,000$298/sqft |
Source: | ||
Public tax history
| Year | Property taxes | Tax assessment |
|---|---|---|
| 2024 | $2,753 +20.5% | $38,192 |
| 2023 | $2,284 -1.4% | $38,192 +17.1% |
| 2022 | $2,316 -3.6% | $32,606 -2.8% |
Find assessor info on the county website
Neighborhood: 80212
Nearby schools
GreatSchools rating
- 5/10Stevens Elementary SchoolGrades: PK-5Distance: 1.1 mi
- 5/10Everitt Middle SchoolGrades: 6-8Distance: 2.8 mi
- 7/10Wheat Ridge High SchoolGrades: 9-12Distance: 2.6 mi
Schools provided by the listing agent
- Elementary: Stevens
- Middle: Everitt
- High: Wheat Ridge
- District: Jefferson County R-1
Source: REcolorado. This data may not be complete. We recommend contacting the local school district to confirm school assignments for this home.
Get a cash offer in 3 minutes
Find out how much your home could sell for in as little as 3 minutes with a no-obligation cash offer.
Estimated market value
$803,700

