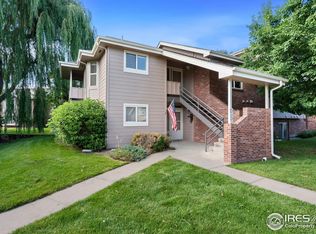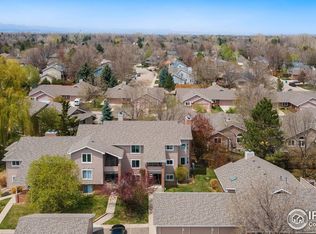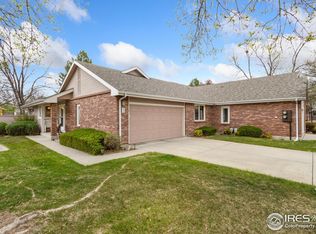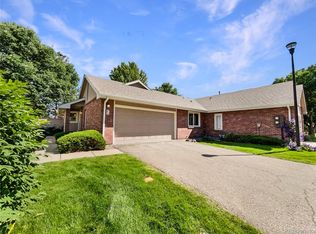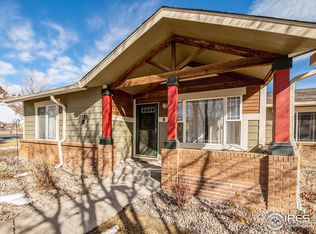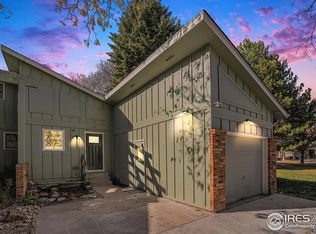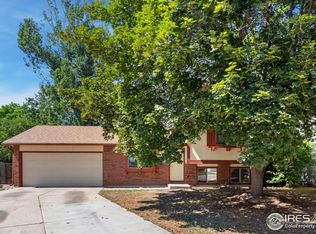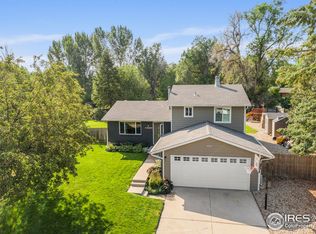Ranch-style patio home in desirable Peachtree, backing to a spacious greenbelt. This well-maintained home offers low-maintenance living and is truly move-in ready! A charming covered front porch leads into the open floor plan, highlighted by vaulted ceilings and abundant natural light. The kitchen features stainless steel appliances, a corner sink, and an island overlooking the cozy gas fireplace. The vaulted primary suite includes a five-piece bath, while the generously sized guest bedroom is paired with an adjacent full bath. Step outside to the large patio with an awning, perfect for shaded outdoor living. The two-car garage comes equipped with shelving and cabinets for added storage. Enjoy the Collindale lifestyle-close to golf, the power trail, shopping, and dining
For sale
$450,000
3500 Carlton Ave U-49, Fort Collins, CO 80525
2beds
1,393sqft
Est.:
Attached Dwelling, Townhouse
Built in 1990
-- sqft lot
$447,200 Zestimate®
$323/sqft
$522/mo HOA
What's special
Vaulted primary suiteCharming covered front porchFive-piece bathVaulted ceilingsStainless steel appliancesAbundant natural lightOpen floor plan
- 100 days |
- 280 |
- 7 |
Zillow last checked: 8 hours ago
Listing updated: December 12, 2025 at 07:15pm
Listed by:
Kurt Faulkner 970-690-4226,
Group Harmony
Source: IRES,MLS#: 1043058
Tour with a local agent
Facts & features
Interior
Bedrooms & bathrooms
- Bedrooms: 2
- Bathrooms: 2
- Full bathrooms: 2
- Main level bedrooms: 2
Primary bedroom
- Area: 169
- Dimensions: 13 x 13
Bedroom 2
- Area: 143
- Dimensions: 13 x 11
Dining room
- Area: 117
- Dimensions: 13 x 9
Kitchen
- Area: 110
- Dimensions: 11 x 10
Heating
- Forced Air
Cooling
- Central Air
Appliances
- Included: Electric Range/Oven, Dishwasher, Refrigerator, Washer, Dryer, Disposal
- Laundry: Sink, Washer/Dryer Hookups, Main Level
Features
- Satellite Avail, High Speed Internet, Separate Dining Room, Cathedral/Vaulted Ceilings, Open Floorplan, Stain/Natural Trim, Walk-In Closet(s), Kitchen Island, Open Floor Plan, Walk-in Closet
- Flooring: Carpet, Laminate
- Windows: Window Coverings, Wood Frames, Skylight(s), Double Pane Windows, Wood Windows, Skylights
- Basement: None,Crawl Space
- Has fireplace: Yes
- Fireplace features: Gas, Great Room
Interior area
- Total structure area: 1,393
- Total interior livable area: 1,393 sqft
- Finished area above ground: 1,393
- Finished area below ground: 0
Property
Parking
- Total spaces: 2
- Parking features: Garage Door Opener
- Attached garage spaces: 2
- Details: Garage Type: Attached
Accessibility
- Accessibility features: Level Lot, Level Drive, No Stairs, Main Floor Bath, Accessible Bedroom, Stall Shower, Main Level Laundry
Features
- Stories: 1
- Patio & porch: Patio
Lot
- Features: Fire Hydrant within 500 Feet, Level, Abuts Public Open Space, Within City Limits
Details
- Parcel number: 8730454049
- Zoning: R
- Special conditions: Private Owner
Construction
Type & style
- Home type: Townhouse
- Architectural style: Contemporary/Modern,Ranch
- Property subtype: Attached Dwelling, Townhouse
- Attached to another structure: Yes
Materials
- Wood/Frame, Brick
- Roof: Composition
Condition
- Not New, Previously Owned
- New construction: No
- Year built: 1990
Utilities & green energy
- Electric: Electric, City of FTC
- Gas: Natural Gas, Xcel Energy
- Sewer: City Sewer
- Water: City Water, City of FTC
- Utilities for property: Natural Gas Available, Electricity Available, Cable Available
Green energy
- Energy efficient items: Southern Exposure
Community & HOA
Community
- Features: Pool
- Subdivision: Collindale
HOA
- Has HOA: Yes
- Services included: Common Amenities, Trash, Snow Removal, Maintenance Grounds, Management, Utilities
- HOA fee: $495 monthly
- Second HOA fee: $325 annually
Location
- Region: Fort Collins
Financial & listing details
- Price per square foot: $323/sqft
- Tax assessed value: $473,900
- Annual tax amount: $2,643
- Date on market: 9/5/2025
- Cumulative days on market: 101 days
- Listing terms: Cash,Conventional,FHA,VA Loan
- Exclusions: Sellers Personal Property
- Electric utility on property: Yes
- Road surface type: Paved, Asphalt
Estimated market value
$447,200
$425,000 - $470,000
$2,009/mo
Price history
Price history
| Date | Event | Price |
|---|---|---|
| 9/5/2025 | Listed for sale | $450,000+107.4%$323/sqft |
Source: | ||
| 3/17/2021 | Listing removed | -- |
Source: Zillow Rental Manager Report a problem | ||
| 3/1/2021 | Listed for rent | $1,825+15.9%$1/sqft |
Source: Zillow Rental Manager Report a problem | ||
| 3/8/2017 | Listing removed | $1,575$1/sqft |
Source: Owner Report a problem | ||
| 2/14/2017 | Listed for rent | $1,575$1/sqft |
Source: Owner Report a problem | ||
Public tax history
Public tax history
| Year | Property taxes | Tax assessment |
|---|---|---|
| 2024 | $2,562 +22.5% | $31,751 -1% |
| 2023 | $2,092 -1% | $32,059 +44.7% |
| 2022 | $2,114 -9% | $22,150 -2.8% |
Find assessor info on the county website
BuyAbility℠ payment
Est. payment
$3,034/mo
Principal & interest
$2174
HOA Fees
$522
Other costs
$338
Climate risks
Neighborhood: Collindale
Nearby schools
GreatSchools rating
- 8/10Shepardson Elementary SchoolGrades: PK-5Distance: 0.3 mi
- 6/10Boltz Middle SchoolGrades: 6-8Distance: 0.9 mi
- 8/10Fort Collins High SchoolGrades: 9-12Distance: 0.5 mi
Schools provided by the listing agent
- Elementary: Shepardson
- Middle: Boltz
- High: Ft Collins
Source: IRES. This data may not be complete. We recommend contacting the local school district to confirm school assignments for this home.
- Loading
- Loading
