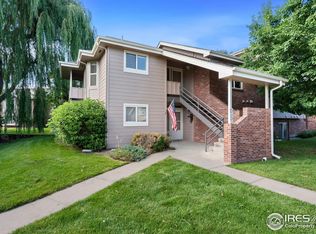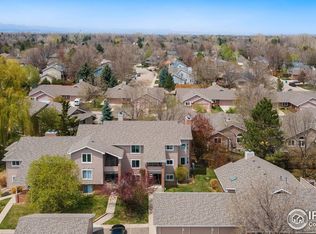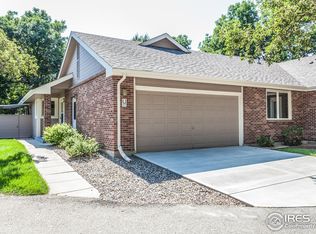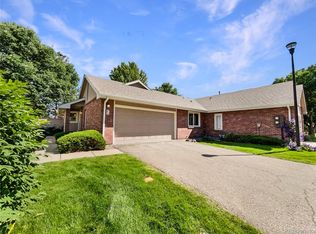Sold for $412,000 on 08/26/25
$412,000
3500 Carlton Ave I-34, Fort Collins, CO 80525
2beds
1,350sqft
Attached Dwelling
Built in 1989
-- sqft lot
$409,500 Zestimate®
$305/sqft
$1,838 Estimated rent
Home value
$409,500
$389,000 - $430,000
$1,838/mo
Zestimate® history
Loading...
Owner options
Explore your selling options
What's special
Price improvement ! Welcome to this beautifully maintained 2-bedroom, 2-bathroom home in the centrally located and sought-after Collindale Condominiums. Enjoy convenient main-floor living with an attached 2-car garage and a private patio-perfect for outdoor relaxation. This quiet, well-kept community offers easy access to shopping, dining, and golf. Inside, you'll find a spacious primary suite with a luxurious 5-piece bathroom, along with a generous guest bedroom and full bath. The inviting living room features a cozy gas fireplace, ideal for relaxing or entertaining. A large dining area easily accommodates gatherings of family and friends. This is an exceptional home in an unbeatable location!
Zillow last checked: 8 hours ago
Listing updated: August 26, 2025 at 12:05pm
Listed by:
Leslie Henckel 970-226-3990,
RE/MAX Alliance-FTC South
Bought with:
Kristen Diebel
Source: IRES,MLS#: 1032501
Facts & features
Interior
Bedrooms & bathrooms
- Bedrooms: 2
- Bathrooms: 2
- Full bathrooms: 2
- Main level bedrooms: 2
Primary bedroom
- Area: 169
- Dimensions: 13 x 13
Bedroom 2
- Area: 143
- Dimensions: 13 x 11
Dining room
- Area: 117
- Dimensions: 13 x 9
Kitchen
- Area: 110
- Dimensions: 11 x 10
Living room
- Area: 220
- Dimensions: 20 x 11
Heating
- Forced Air
Cooling
- Central Air
Appliances
- Included: Electric Range/Oven, Dishwasher, Refrigerator, Washer, Dryer, Microwave
- Laundry: Main Level
Features
- Separate Dining Room
- Flooring: Vinyl
- Windows: Window Coverings
- Basement: None
- Has fireplace: Yes
- Fireplace features: Gas
- Common walls with other units/homes: No One Below
Interior area
- Total structure area: 1,350
- Total interior livable area: 1,350 sqft
- Finished area above ground: 1,350
- Finished area below ground: 0
Property
Parking
- Total spaces: 2
- Parking features: Garage - Attached
- Attached garage spaces: 2
- Details: Garage Type: Attached
Features
- Stories: 1
- Entry location: 1st Floor
- Patio & porch: Patio
Lot
- Size: 0.29 Acres
Details
- Parcel number: R1306839
- Zoning: LMN
- Special conditions: Private Owner
Construction
Type & style
- Home type: Condo
- Architectural style: Ranch
- Property subtype: Attached Dwelling
- Attached to another structure: Yes
Materials
- Wood/Frame
- Roof: Composition
Condition
- Not New, Previously Owned
- New construction: No
- Year built: 1989
Utilities & green energy
- Electric: Electric, City of Fort Co
- Gas: Natural Gas, Xcel
- Sewer: City Sewer
- Water: City Water, City of Fort Collins
- Utilities for property: Natural Gas Available, Electricity Available, Cable Available
Community & neighborhood
Community
- Community features: Pool
Location
- Region: Fort Collins
- Subdivision: Collindale
HOA & financial
HOA
- Has HOA: Yes
- HOA fee: $495 monthly
- Services included: Common Amenities, Trash, Snow Removal, Maintenance Grounds, Management, Utilities
- Second HOA fee: $325 annually
Other
Other facts
- Listing terms: Cash,Conventional
Price history
| Date | Event | Price |
|---|---|---|
| 8/26/2025 | Sold | $412,000-1.3%$305/sqft |
Source: | ||
| 7/18/2025 | Pending sale | $417,500$309/sqft |
Source: | ||
| 6/2/2025 | Price change | $417,500-1.8%$309/sqft |
Source: | ||
| 4/30/2025 | Listed for sale | $425,000+112.5%$315/sqft |
Source: | ||
| 9/12/2009 | Listing removed | $200,000$148/sqft |
Source: Visual Tour #579956 | ||
Public tax history
| Year | Property taxes | Tax assessment |
|---|---|---|
| 2024 | $1,953 +45% | $31,778 -1% |
| 2023 | $1,347 -1% | $32,086 +51.2% |
| 2022 | $1,361 -12% | $21,219 +44.6% |
Find assessor info on the county website
Neighborhood: Collindale
Nearby schools
GreatSchools rating
- 8/10Shepardson Elementary SchoolGrades: PK-5Distance: 0.3 mi
- 6/10Boltz Middle SchoolGrades: 6-8Distance: 0.9 mi
- 8/10Fort Collins High SchoolGrades: 9-12Distance: 0.5 mi
Schools provided by the listing agent
- Elementary: Shepardson
- Middle: Boltz
- High: Ft Collins
Source: IRES. This data may not be complete. We recommend contacting the local school district to confirm school assignments for this home.
Get a cash offer in 3 minutes
Find out how much your home could sell for in as little as 3 minutes with a no-obligation cash offer.
Estimated market value
$409,500
Get a cash offer in 3 minutes
Find out how much your home could sell for in as little as 3 minutes with a no-obligation cash offer.
Estimated market value
$409,500



