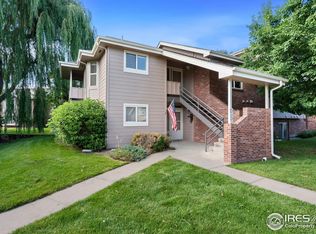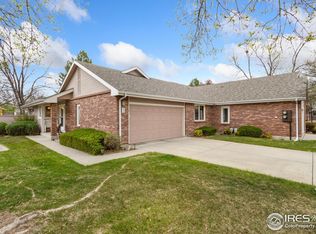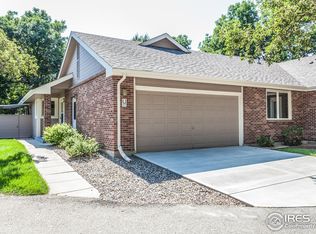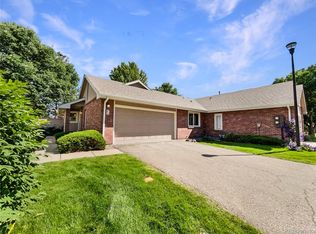Sold for $358,000 on 06/16/23
$358,000
3500 Carlton Ave D-24, Fort Collins, CO 80525
2beds
1,162sqft
Attached Dwelling, Condominium
Built in 1988
-- sqft lot
$344,700 Zestimate®
$308/sqft
$1,701 Estimated rent
Home value
$344,700
$327,000 - $362,000
$1,701/mo
Zestimate® history
Loading...
Owner options
Explore your selling options
What's special
This 3rd floor end-unit condo is situated in a perfect spot in mid-town Fort Collins, with easy access to all the amenities the city has to offer. The unique entryway includes floating shelves and a hall closet, making it easy to keep your space organized and tidy. The open-concept layout allows for easy flow and plenty of room to entertain. Luxury vinyl plank flooring and new interior paint give the home a clean and modern vibe. Huge windows on all sides allow for plenty of natural light. The fireplace is the centerpiece of the living room and adds character and a cozy ambiance to the space. Ready to cook up some delicious meals? You'll love the new custom kitchen cabinetry and functional design. The large primary bedroom suite has two closets and an ensuite bathroom handsome wood vanity, stylish sink and mirror, herringbone tile floors, a sliding frosted glass door to the water closet, and a tub with tile surround. The second bedroom can serve as a guest room or a home office and the guest bath has been recently updated with a new vanity, glass shower, and wood tile floor. Relax on your private covered balcony, perfect for sipping your morning coffee or enjoying a glass of wine after a long day. The top floor location adds to the peace and quiet. Use the detached garage to house your car, bike, or outdoor gear. Minimal upkeep required, with a highly active HOA to keep the grounds in pristine condition, and newly installed roofs throughout the entire complex. Don't miss out on this rare opportunity to find a home that is both convenient, comfortable, and aesthetically pleasing. Quiet community away from road traffic, and just minutes away from the city's best dining, shopping, and entertainment, as well as the Collindale Golf Course directly south across the road where you can hit some balls or enjoy some craft beer at CB & Potts in the clubhouse. Want to spend the summer lounging poolside? Collindale pool offers discounted memberships to residents.
Zillow last checked: 8 hours ago
Listing updated: August 02, 2024 at 12:28am
Listed by:
Rob Kittle 970-460-4444,
Kittle Real Estate
Bought with:
Stephanie Javernick
C3 Real Estate Solutions, LLC
Source: IRES,MLS#: 987013
Facts & features
Interior
Bedrooms & bathrooms
- Bedrooms: 2
- Bathrooms: 2
- Full bathrooms: 1
- 3/4 bathrooms: 1
- Main level bedrooms: 2
Primary bedroom
- Area: 225
- Dimensions: 15 x 15
Bedroom 2
- Area: 156
- Dimensions: 13 x 12
Dining room
- Area: 80
- Dimensions: 10 x 8
Kitchen
- Area: 108
- Dimensions: 12 x 9
Living room
- Area: 224
- Dimensions: 16 x 14
Heating
- Baseboard
Cooling
- Wall/Window Unit(s)
Appliances
- Included: Electric Range/Oven, Dishwasher, Refrigerator, Washer, Dryer, Microwave, Disposal
- Laundry: Washer/Dryer Hookups, Main Level
Features
- Open Floorplan, Open Floor Plan
- Flooring: Tile
- Basement: None
- Has fireplace: Yes
- Fireplace features: Living Room
Interior area
- Total structure area: 1,162
- Total interior livable area: 1,162 sqft
- Finished area above ground: 1,162
- Finished area below ground: 0
Property
Parking
- Total spaces: 1
- Parking features: Garage Door Opener
- Garage spaces: 1
- Details: Garage Type: Detached
Features
- Stories: 1
- Entry location: 3rd Floor
- Exterior features: Balcony
Lot
- Features: Within City Limits
Details
- Parcel number: R1302906
- Zoning: LMN
- Special conditions: Private Owner
Construction
Type & style
- Home type: Condo
- Architectural style: Contemporary/Modern,Ranch
- Property subtype: Attached Dwelling, Condominium
- Attached to another structure: Yes
Materials
- Wood/Frame, Composition Siding, Concrete
- Roof: Composition
Condition
- Not New, Previously Owned
- New construction: No
- Year built: 1988
Utilities & green energy
- Electric: Electric, City of FTC
- Sewer: City Sewer
- Water: City Water, City of Fort Collins
- Utilities for property: Electricity Available
Community & neighborhood
Community
- Community features: Pool, Park
Location
- Region: Fort Collins
- Subdivision: Conllindale Iii
HOA & financial
HOA
- Has HOA: Yes
- HOA fee: $300 annually
- Services included: Trash, Snow Removal, Maintenance Grounds, Management, Maintenance Structure
- Second HOA fee: $365 monthly
Other
Other facts
- Listing terms: Cash,Conventional,FHA,VA Loan
- Road surface type: Asphalt
Price history
| Date | Event | Price |
|---|---|---|
| 6/16/2023 | Sold | $358,000-1.9%$308/sqft |
Source: | ||
| 5/5/2023 | Listed for sale | $365,000+39.8%$314/sqft |
Source: | ||
| 2/15/2019 | Sold | $261,000+100.9%$225/sqft |
Source: | ||
| 4/21/2010 | Sold | $129,900-3.7%$112/sqft |
Source: Public Record | ||
| 12/2/2009 | Listing removed | $134,900$116/sqft |
Source: Century 21 Humpal, Inc #612354 | ||
Public tax history
| Year | Property taxes | Tax assessment |
|---|---|---|
| 2024 | $1,879 +10.6% | $24,267 -1% |
| 2023 | $1,699 -1% | $24,503 +36.2% |
| 2022 | $1,717 +2.2% | $17,994 -2.8% |
Find assessor info on the county website
Neighborhood: Collindale
Nearby schools
GreatSchools rating
- 8/10Shepardson Elementary SchoolGrades: PK-5Distance: 0.3 mi
- 6/10Boltz Middle SchoolGrades: 6-8Distance: 0.9 mi
- 8/10Fort Collins High SchoolGrades: 9-12Distance: 0.5 mi
Schools provided by the listing agent
- Elementary: Shepardson
- Middle: Boltz
- High: Ft Collins
Source: IRES. This data may not be complete. We recommend contacting the local school district to confirm school assignments for this home.
Get a cash offer in 3 minutes
Find out how much your home could sell for in as little as 3 minutes with a no-obligation cash offer.
Estimated market value
$344,700
Get a cash offer in 3 minutes
Find out how much your home could sell for in as little as 3 minutes with a no-obligation cash offer.
Estimated market value
$344,700



