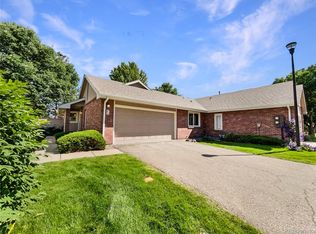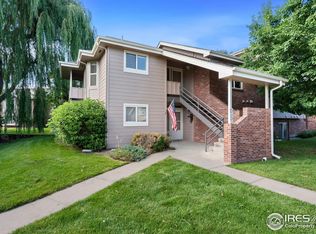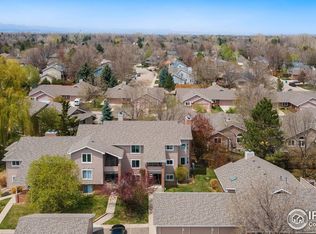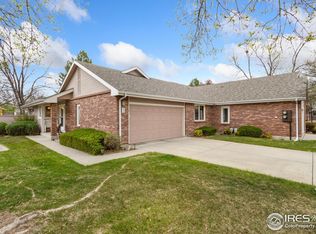Sold for $390,000 on 08/22/23
$390,000
3500 Carlton Ave B-7, Fort Collins, CO 80525
2beds
1,292sqft
Attached Dwelling
Built in 1987
7,405 Square Feet Lot
$380,200 Zestimate®
$302/sqft
$1,908 Estimated rent
Home value
$380,200
$361,000 - $399,000
$1,908/mo
Zestimate® history
Loading...
Owner options
Explore your selling options
What's special
Introducing the perfect urban retreat in Fort Collins! Welcome to 3500 Carlton, a stunning main level condo that offers a blend of comfort, convenience, and modern style. Nestled in a great location, this two-bedroom, two-bathroom gem is everything you've been searching for. Step inside and be greeted by an inviting & sunny living space adorned with a charming wood burning fireplace. The private patio, accessible from the living area, provides a tranquil outdoor oasis where you can unwind after a long day. A convenient storage closet is also located off the patio. The updated kitchen features sleek granite countertops, contemporary cabinetry, and a full suite of appliances that are included. Two generously sized bedrooms offer comfort and privacy. The primary ensuite boasts a private, updated 3/4 bathroom & double closets. The second bathroom ensures convenience for guests and residents alike. This condo also comes with a coveted feature-a two-car detached garage, providing ample space for parking and additional storage. Located in midtown east Fort Collins, one of Colorado's most desirable cities, 3500 Carlton offers unparalleled convenience. Discover a vibrant community that blends urban amenities with a laid-back atmosphere. Enjoy easy access to shopping, dining, entertainment, and recreational activities. Collindale Public Golf Course is sited just across the street. Don't miss out on the opportunity to make this fantastic condo your new home.
Zillow last checked: 8 hours ago
Listing updated: August 21, 2024 at 03:15am
Listed by:
Angie Spangler 970-482-1781,
RE/MAX Alliance-FTC Dwtn,
Brian Lantis 970-799-9468,
RE/MAX Alliance-FTC Dwtn
Bought with:
Lauren Haug
Haug & Co Real Estate Agency LLC
Source: IRES,MLS#: 989680
Facts & features
Interior
Bedrooms & bathrooms
- Bedrooms: 2
- Bathrooms: 2
- 3/4 bathrooms: 2
- Main level bedrooms: 2
Primary bedroom
- Area: 182
- Dimensions: 14 x 13
Bedroom 2
- Area: 132
- Dimensions: 12 x 11
Dining room
- Area: 72
- Dimensions: 9 x 8
Kitchen
- Area: 88
- Dimensions: 11 x 8
Living room
- Area: 208
- Dimensions: 16 x 13
Heating
- Baseboard
Cooling
- Wall/Window Unit(s)
Appliances
- Included: Electric Range/Oven, Dishwasher, Refrigerator, Washer, Dryer, Disposal
- Laundry: Washer/Dryer Hookups, Main Level
Features
- High Speed Internet, Separate Dining Room
- Flooring: Tile
- Doors: Storm Door(s)
- Windows: Window Coverings, Double Pane Windows
- Basement: None
- Has fireplace: Yes
- Fireplace features: Living Room
- Common walls with other units/homes: No One Below
Interior area
- Total structure area: 1,292
- Total interior livable area: 1,292 sqft
- Finished area above ground: 1,292
- Finished area below ground: 0
Property
Parking
- Total spaces: 2
- Parking features: Garage
- Garage spaces: 2
- Details: Garage Type: Detached
Accessibility
- Accessibility features: Level Lot, Level Drive, Near Bus, No Stairs, Main Floor Bath, Accessible Bedroom, Stall Shower, Main Level Laundry
Features
- Stories: 1
- Entry location: 1st Floor
- Patio & porch: Patio
- Exterior features: Lighting
Lot
- Size: 7,405 sqft
- Features: Curbs, Gutters, Sidewalks, Level
Details
- Parcel number: R1270338
- Zoning: LMN
- Special conditions: Private Owner
Construction
Type & style
- Home type: Townhouse
- Architectural style: Contemporary/Modern,Ranch
- Property subtype: Attached Dwelling
- Attached to another structure: Yes
Materials
- Wood/Frame
- Roof: Composition
Condition
- Not New, Previously Owned
- New construction: No
- Year built: 1987
Utilities & green energy
- Electric: Electric, City of FTC
- Sewer: City Sewer
- Water: City Water, City of FTC
- Utilities for property: Electricity Available, Cable Available
Green energy
- Energy efficient items: Southern Exposure
Community & neighborhood
Community
- Community features: None
Location
- Region: Fort Collins
- Subdivision: Collindale
HOA & financial
HOA
- Has HOA: Yes
- HOA fee: $365 monthly
- Services included: Trash, Snow Removal, Maintenance Grounds, Management, Utilities, Maintenance Structure, Water/Sewer, Insurance
- Second HOA fee: $300 annually
Other
Other facts
- Listing terms: Cash,Conventional,FHA
- Road surface type: Paved, Asphalt
Price history
| Date | Event | Price |
|---|---|---|
| 8/22/2023 | Sold | $390,000$302/sqft |
Source: | ||
| 7/17/2023 | Price change | $390,000-2.5%$302/sqft |
Source: | ||
| 6/9/2023 | Listed for sale | $400,000+35.6%$310/sqft |
Source: | ||
| 1/19/2022 | Listing removed | -- |
Source: | ||
| 2/19/2021 | Sold | $295,000+3.5%$228/sqft |
Source: | ||
Public tax history
| Year | Property taxes | Tax assessment |
|---|---|---|
| 2024 | $1,935 -0.1% | $24,884 -1% |
| 2023 | $1,938 +7.5% | $25,125 +22.4% |
| 2022 | $1,803 +0.2% | $20,524 +5.6% |
Find assessor info on the county website
Neighborhood: Collindale
Nearby schools
GreatSchools rating
- 8/10Shepardson Elementary SchoolGrades: PK-5Distance: 0.3 mi
- 6/10Boltz Middle SchoolGrades: 6-8Distance: 0.9 mi
- 8/10Fort Collins High SchoolGrades: 9-12Distance: 0.5 mi
Schools provided by the listing agent
- Elementary: Shepardson
- Middle: Boltz
- High: Ft Collins
Source: IRES. This data may not be complete. We recommend contacting the local school district to confirm school assignments for this home.
Get a cash offer in 3 minutes
Find out how much your home could sell for in as little as 3 minutes with a no-obligation cash offer.
Estimated market value
$380,200
Get a cash offer in 3 minutes
Find out how much your home could sell for in as little as 3 minutes with a no-obligation cash offer.
Estimated market value
$380,200



