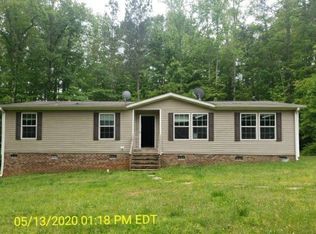Beautifully updated home surrounded by mature trees! This 3 bed/2 bath home has new carpet throughout. The large eat-in kitchen with an island has tons of storage and is open to the family room which features a corner fireplace. The separate Master suite has a large walk-in closet and huge bath with dual sinks, separate shower and garden tub. Separate laundry/mud room. Come see this charming home and start enjoying county living!
This property is off market, which means it's not currently listed for sale or rent on Zillow. This may be different from what's available on other websites or public sources.
