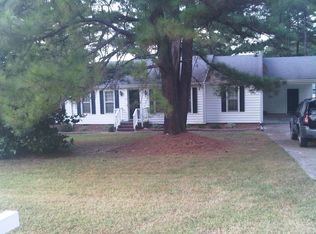Wonderful 4 bedrm, 2.5 bath traditional 2 story home on .92 acre private cul-de-sac lot located in the county. Well maintained freshly painted home includes 23x16 family rm with masonry gas log fire place, built in cabinets and cam ceiling lighting which opens out to a wonderful 10x23 Trex Deck. Eat-in-Kitchen has stainless steel appliances w/tile flooring. Separate dining rm and living rm features hardwd floors and plenty of space for entertaining. Seller is in the process of putting on a new roof.
This property is off market, which means it's not currently listed for sale or rent on Zillow. This may be different from what's available on other websites or public sources.
