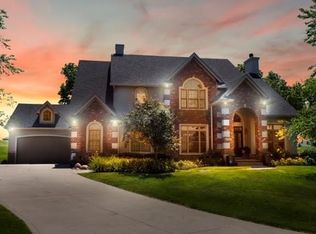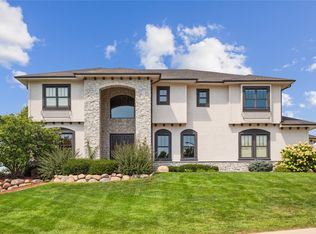Sold for $1,325,000
$1,325,000
3500 Bluestem Rd, Norwalk, IA 50211
6beds
4,739sqft
Single Family Residence
Built in 2005
0.89 Acres Lot
$1,356,500 Zestimate®
$280/sqft
$4,801 Estimated rent
Home value
$1,356,500
$1.19M - $1.55M
$4,801/mo
Zestimate® history
Loading...
Owner options
Explore your selling options
What's special
Welcome to 3500 Bluestem road situated on .89 acres backing to the 8th green at Echo Valley! This 1.5 story walkout features 7 bedrooms, 6 bathrooms and 7,339 finished sf. Endless updates and features with everything done for you, this home is move-in ready. Featuring 3 fireplaces, huge 4-car 1,625 sq. ft. side entry garage, 42' x 21' indoor basketball court and exercise gym, vaulted great room w/ large eastern windows, bonus room w/ 3 work stations, walk-out basement w/ larger rec. room, recessed theater room, bath access and walk-in closets in each bedroom. Updates include newer roof (2014), painted siding (2024), new control 4 (2022), wine room and gun room, LVP, carpet, painted cabinets, fixtures and interior paint (2022). Outdoor kitchen area w/ entertaining area under deck, fire pit, 20x40? Ghanite saltwater pool (2014) and new geothermal (2023). Too many to list! See attached materials for full details. All information obtained from Seller and public records.
Zillow last checked: 8 hours ago
Listing updated: March 11, 2025 at 09:20am
Listed by:
Mike Slavin (515)491-4319,
RE/MAX Precision
Bought with:
Katelynn Cook
RE/MAX Revolution
Source: DMMLS,MLS#: 708448 Originating MLS: Des Moines Area Association of REALTORS
Originating MLS: Des Moines Area Association of REALTORS
Facts & features
Interior
Bedrooms & bathrooms
- Bedrooms: 6
- Bathrooms: 6
- Full bathrooms: 5
- 1/2 bathrooms: 1
- Main level bedrooms: 1
Heating
- Geothermal, See Remarks
Cooling
- Geothermal
Appliances
- Included: Built-In Oven, Cooktop, Dryer, Dishwasher, Microwave, Refrigerator, Stove, Washer
- Laundry: Main Level
Features
- Wet Bar, Dining Area, Separate/Formal Dining Room, Cable TV, Wine Cellar, Window Treatments
- Flooring: Carpet, Hardwood
- Basement: Finished,Walk-Out Access
- Number of fireplaces: 3
- Fireplace features: Gas Log, Fireplace Screen
Interior area
- Total structure area: 4,739
- Total interior livable area: 4,739 sqft
- Finished area below ground: 2,600
Property
Parking
- Total spaces: 3
- Parking features: Attached, Garage, Three Car Garage
- Attached garage spaces: 3
Features
- Levels: One and One Half
- Stories: 1
- Patio & porch: Covered, Deck, Open, Patio
- Exterior features: Basketball Court, Deck, Fence, Fire Pit, Sprinkler/Irrigation, Outdoor Kitchen, Patio
- Pool features: In Ground
- Fencing: Metal,Partial
Lot
- Size: 0.89 Acres
- Features: Rectangular Lot
Details
- Parcel number: 63232010010
- Zoning: R
Construction
Type & style
- Home type: SingleFamily
- Architectural style: One and One Half Story
- Property subtype: Single Family Residence
Materials
- Frame, Stone
- Foundation: Poured
- Roof: Asphalt,Shingle
Condition
- Year built: 2005
Details
- Builder name: Chad Hutcheson
Utilities & green energy
- Sewer: Public Sewer
- Water: Public
Community & neighborhood
Security
- Security features: Security System, Smoke Detector(s)
Location
- Region: Norwalk
HOA & financial
HOA
- Has HOA: Yes
- HOA fee: $150 annually
- Association name: Echo Valley
- Second association name: Self Managed
Other
Other facts
- Listing terms: Cash,Conventional,VA Loan
- Road surface type: Concrete
Price history
| Date | Event | Price |
|---|---|---|
| 3/11/2025 | Sold | $1,325,000$280/sqft |
Source: | ||
| 2/10/2025 | Pending sale | $1,325,000$280/sqft |
Source: | ||
| 1/7/2025 | Price change | $1,325,000-5.4%$280/sqft |
Source: | ||
| 11/27/2024 | Listed for sale | $1,399,900+69.7%$295/sqft |
Source: | ||
| 4/12/2011 | Sold | $825,000-8.2%$174/sqft |
Source: Public Record Report a problem | ||
Public tax history
| Year | Property taxes | Tax assessment |
|---|---|---|
| 2024 | $21,550 +5.2% | $1,146,800 |
| 2023 | $20,482 +0.3% | $1,146,800 +25% |
| 2022 | $20,420 +0.2% | $917,300 |
Find assessor info on the county website
Neighborhood: 50211
Nearby schools
GreatSchools rating
- 8/10Lakewood Elementary SchoolGrades: 4-5Distance: 1.1 mi
- 6/10Norwalk Middle SchoolGrades: 6-8Distance: 2 mi
- 6/10Norwalk Senior High SchoolGrades: 9-12Distance: 1.8 mi
Schools provided by the listing agent
- District: Norwalk
Source: DMMLS. This data may not be complete. We recommend contacting the local school district to confirm school assignments for this home.
Get pre-qualified for a loan
At Zillow Home Loans, we can pre-qualify you in as little as 5 minutes with no impact to your credit score.An equal housing lender. NMLS #10287.
Sell for more on Zillow
Get a Zillow Showcase℠ listing at no additional cost and you could sell for .
$1,356,500
2% more+$27,130
With Zillow Showcase(estimated)$1,383,630

