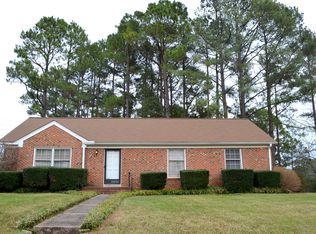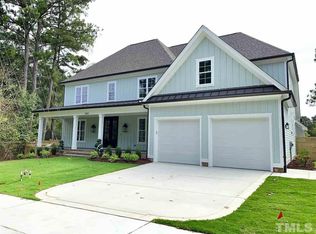NEW CONSTRUCTION by Award Winning Raleigh Custom Homes! Designer Gourmet Kitchen: WOLF gas range, BOSCH mivrowave/speed convection oven & wall oven, SUB ZERO ss built in refrigerator, BOSCH diswasher. Real hardwoods, first floor master, quartz, granite & marble countertops, designer tile in all baths, spa master bath, LED recessed lighting, gas lanterns, fully sodded yard, irrigation system, sealed conditioned crawl space, epoxy showroom finished garage floor, screened porch with FP, privacy fence.
This property is off market, which means it's not currently listed for sale or rent on Zillow. This may be different from what's available on other websites or public sources.

