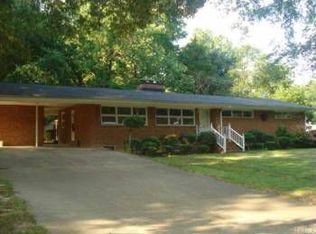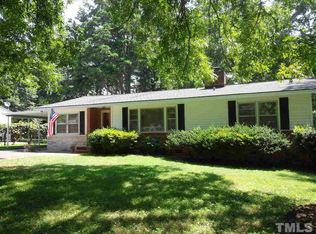Sold for $356,000
$356,000
3500 Baugh St, Raleigh, NC 27604
4beds
1,942sqft
Single Family Residence, Residential
Built in 1957
0.46 Acres Lot
$367,300 Zestimate®
$183/sqft
$2,306 Estimated rent
Home value
$367,300
$349,000 - $389,000
$2,306/mo
Zestimate® history
Loading...
Owner options
Explore your selling options
What's special
This 4 bedroom, 3 full bathroom Starmount split-level home provides ample space for entertainment and versatile living. Sunlit interiors showcase hardwood floors, charming wood beams, and an abundance of windows. A captivating brick fireplace seamlessly connects the living and dining areas. The kitchen features generous counter space, backsplash, and pantry. The lower level offers a multifunctional 4th bedroom with a kitchenette and full bath. Ideal for an in-law suite or man-cave complete with a separate entrance, workshop space and laundry facilities. Outside the downstairs living space there is an attached covered patio area, great for entertainment. The fenced yard complements the spacious corner lot, complete with a children's swing set and storage building. No HOA! Great location in the heart of Raleigh with ideal proximity to Downtown, North Hills, and many popular destinations. Embrace the opportunity to transform this residence into your ideal Home Sweet Home for the New Year! Please be informed that we have set an offer deadline for the property at 3500 Baugh St. for today (01-05-2024) at 6:00 PM. Kindly submit your highest and best offers by this deadline.
Zillow last checked: 8 hours ago
Listing updated: October 28, 2025 at 12:03am
Listed by:
Darrena Yehia 910-985-0605,
EXP Realty LLC
Bought with:
Meredith Hope Blackmon, 334012
Hodge & Kittrell Sotheby's Int
Source: Doorify MLS,MLS#: 10004295
Facts & features
Interior
Bedrooms & bathrooms
- Bedrooms: 4
- Bathrooms: 3
- Full bathrooms: 3
Heating
- Fireplace(s), Forced Air
Cooling
- Central Air, Gas
Appliances
- Laundry: Electric Dryer Hookup, In Basement, Laundry Room, Lower Level, Washer Hookup
Features
- Apartment/Suite, Bathtub/Shower Combination, Ceiling Fan(s), High Ceilings, High Speed Internet, Living/Dining Room Combination, Open Floorplan
- Flooring: Hardwood, Tile
- Basement: Finished, Heated, Storage Space, Walk-Out Access, Workshop
- Number of fireplaces: 1
- Fireplace features: Living Room, Wood Burning
Interior area
- Total structure area: 1,942
- Total interior livable area: 1,942 sqft
- Finished area above ground: 1,377
- Finished area below ground: 565
Property
Parking
- Total spaces: 7
- Parking features: Attached Carport
- Carport spaces: 2
- Uncovered spaces: 5
Features
- Levels: Multi/Split
- Exterior features: Fenced Yard, Playground
- Fencing: Back Yard, Wood
- Has view: Yes
Lot
- Size: 0.46 Acres
- Features: Back Yard, Corner Lot
Details
- Additional structures: Workshop, See Remarks
- Parcel number: 1725463411
- Special conditions: Standard
Construction
Type & style
- Home type: SingleFamily
- Property subtype: Single Family Residence, Residential
Materials
- Brick, Vinyl Siding
- Foundation: Brick/Mortar
Condition
- New construction: No
- Year built: 1957
Utilities & green energy
- Water: Public
Community & neighborhood
Location
- Region: Raleigh
- Subdivision: Starmount
Price history
| Date | Event | Price |
|---|---|---|
| 1/31/2024 | Sold | $356,000+9.5%$183/sqft |
Source: | ||
| 1/5/2024 | Pending sale | $325,000$167/sqft |
Source: | ||
| 1/4/2024 | Listed for sale | $325,000+91.2%$167/sqft |
Source: | ||
| 8/22/2018 | Sold | $170,000$88/sqft |
Source: Public Record Report a problem | ||
| 4/11/2018 | Sold | $170,000+6.3%$88/sqft |
Source: | ||
Public tax history
| Year | Property taxes | Tax assessment |
|---|---|---|
| 2025 | $2,837 +0.4% | $323,019 |
| 2024 | $2,825 +34.9% | $323,019 +69.8% |
| 2023 | $2,094 +7.6% | $190,287 |
Find assessor info on the county website
Neighborhood: Northeast Raleigh
Nearby schools
GreatSchools rating
- 2/10Wilburn ElementaryGrades: PK-5Distance: 0.5 mi
- 5/10Durant Road MiddleGrades: 6-8Distance: 5.2 mi
- 7/10Heritage High SchoolGrades: 9-12Distance: 8.7 mi
Schools provided by the listing agent
- Elementary: Wake - Durant Road
- Middle: Wake - Durant
- High: Wake - Millbrook
Source: Doorify MLS. This data may not be complete. We recommend contacting the local school district to confirm school assignments for this home.
Get a cash offer in 3 minutes
Find out how much your home could sell for in as little as 3 minutes with a no-obligation cash offer.
Estimated market value$367,300
Get a cash offer in 3 minutes
Find out how much your home could sell for in as little as 3 minutes with a no-obligation cash offer.
Estimated market value
$367,300

