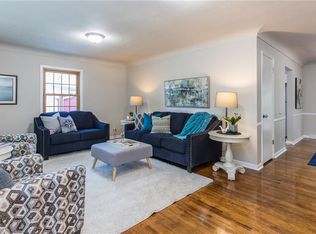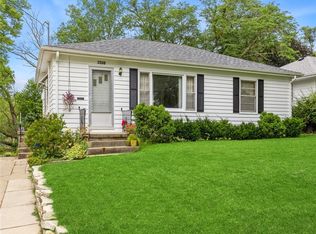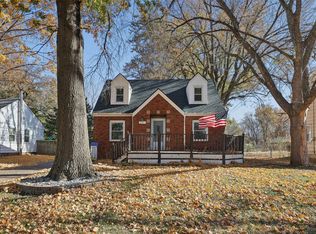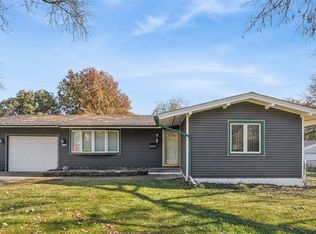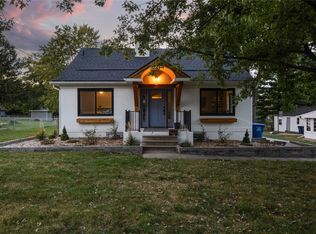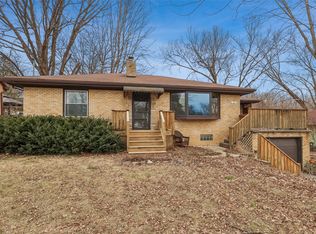Welcome to 3500 28th St, Des Moines, IA 50310—a true Mid-Century Modern charmer with the updates buyers want right now. This 3 bed, 2 bath 4-level split offers over 1,700 finished sq ft, a convenient tuck-under garage, and a layout that simply works—with space that feels larger the moment you step inside. You'll love the gorgeous hardwood floors, fresh paint, and the home's clean, updated feel throughout. The updated kitchen is ready for day-one living with new appliances, and both bathrooms have been updated for a modern look and function. All three bedrooms are spacious, and there's excellent storage throughout the home. Downstairs, the finished walkout basement delivers a comfortable second living area, plus a bonus flex space off the living room—ideal for a home office, workout zone, hobby area, or play space. Enjoy indoor-outdoor living with a sunny main-level 3-season room and a covered patio for relaxing or entertaining. Major updates already completed include new roof and retaining wall rebuild nearest the house, among others. Stylish, updated, and truly move-in ready—don't miss this Des Moines 50310 opportunity!
For sale
Price cut: $5K (2/13)
$284,900
3500 28th St, Des Moines, IA 50310
3beds
1,442sqft
Est.:
Single Family Residence, Residential
Built in 1954
0.37 Acres Lot
$282,000 Zestimate®
$198/sqft
$-- HOA
What's special
Finished walkout basementFresh paintUpdated kitchenGorgeous hardwood floorsClean updated feel throughoutNew roofExcellent storage throughout
- 26 days |
- 4,467 |
- 258 |
Zillow last checked: 8 hours ago
Listing updated: February 15, 2026 at 11:31pm
Listed by:
Ryan Rohlf 515-442-0625,
Keller Williams Legacy Group
Source: CIBR,MLS#: 69298
Tour with a local agent
Facts & features
Interior
Bedrooms & bathrooms
- Bedrooms: 3
- Bathrooms: 2
- Full bathrooms: 1
- 3/4 bathrooms: 1
Heating
- Natural Gas
Cooling
- Central Air, Whole House Fan
Appliances
- Included: Dishwasher, Dryer, Microwave, Range, Refrigerator, Washer
Features
- Ceiling Fan(s)
- Flooring: Hardwood
- Windows: Window Treatments
- Basement: Daylight,Full
- Has fireplace: Yes
- Fireplace features: Gas
Interior area
- Total structure area: 1,442
- Total interior livable area: 1,442 sqft
Video & virtual tour
Property
Parking
- Parking features: Garage
- Has garage: Yes
Features
- Patio & porch: Patio
- Fencing: Fenced
Lot
- Size: 0.37 Acres
- Dimensions: 110 x 14
Details
- Parcel number: 08007439000000
- Zoning: Res
- Special conditions: Standard
Construction
Type & style
- Home type: SingleFamily
- Property subtype: Single Family Residence, Residential
Materials
- Brick
- Foundation: Block, Tile
Condition
- Year built: 1954
Utilities & green energy
- Sewer: Public Sewer
- Water: Public
Green energy
- Indoor air quality: Radon Mitigation System - Active
Community & HOA
HOA
- Has HOA: No
Location
- Region: Des Moines
Financial & listing details
- Price per square foot: $198/sqft
- Tax assessed value: $237,800
- Annual tax amount: $4,062
- Date on market: 1/27/2026
- Road surface type: Hard Surface
Estimated market value
$282,000
$268,000 - $296,000
$1,462/mo
Price history
Price history
| Date | Event | Price |
|---|---|---|
| 2/13/2026 | Price change | $284,900-1.7%$198/sqft |
Source: | ||
| 1/27/2026 | Listed for sale | $289,900+21.3%$201/sqft |
Source: | ||
| 5/16/2023 | Sold | $239,000$166/sqft |
Source: | ||
| 4/20/2023 | Pending sale | $239,000$166/sqft |
Source: | ||
| 4/17/2023 | Listed for sale | $239,000$166/sqft |
Source: | ||
Public tax history
Public tax history
| Year | Property taxes | Tax assessment |
|---|---|---|
| 2024 | $4,062 +2.3% | $216,900 |
| 2023 | $3,970 +0.8% | $216,900 +22.3% |
| 2022 | $3,938 +6.1% | $177,300 |
| 2021 | $3,710 -3.6% | $177,300 +12.7% |
| 2020 | $3,850 +12.3% | $157,300 |
| 2019 | $3,428 +1.2% | $157,300 +15.6% |
| 2018 | $3,388 | $136,100 |
| 2017 | $3,388 +15.2% | $136,100 +13% |
| 2016 | $2,942 | $120,400 |
| 2015 | $2,942 +10.9% | $120,400 +6.9% |
| 2014 | $2,654 | $112,600 |
| 2013 | -- | $112,600 -8.1% |
| 2012 | -- | $122,500 |
| 2011 | -- | $122,500 -5.8% |
| 2010 | -- | $130,100 |
| 2009 | -- | $130,100 -1% |
| 2008 | -- | $131,400 |
| 2007 | -- | $131,400 +4% |
| 2006 | -- | $126,300 |
| 2005 | -- | $126,300 +11.1% |
| 2003 | -- | $113,720 +10.5% |
| 2002 | -- | $102,930 |
| 2001 | -- | $102,930 |
Find assessor info on the county website
BuyAbility℠ payment
Est. payment
$1,706/mo
Principal & interest
$1348
Property taxes
$358
Climate risks
Neighborhood: Prospect Park
Nearby schools
GreatSchools rating
- 4/10Samuelson Elementary SchoolGrades: K-5Distance: 1.3 mi
- 3/10Meredith Middle SchoolGrades: 6-8Distance: 1.6 mi
- 2/10Hoover High SchoolGrades: 9-12Distance: 1.6 mi
