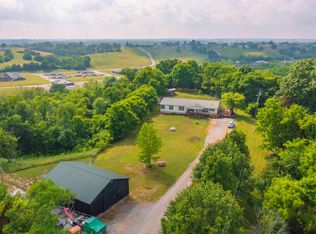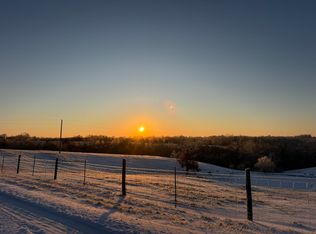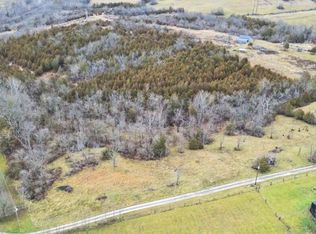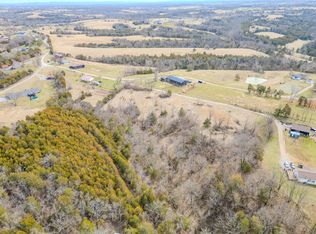Sold for $410,000
$410,000
350 Windy Ridge Ln, Richmond, KY 40475
4beds
2,322sqft
Manufactured Home
Built in 2020
17.55 Acres Lot
$415,400 Zestimate®
$177/sqft
$1,292 Estimated rent
Home value
$415,400
Estimated sales range
Not available
$1,292/mo
Zestimate® history
Loading...
Owner options
Explore your selling options
What's special
Welcome to your own private retreat! Nestled on 17.55 beautiful acres, this 4 bedroom, 2 bath home is just 5 years old and offers the perfect blend of comfort, space and outdoor living. Step inside to a spacious split-bedroom floor plan featuring a den with a cozy wood-burning fireplace perfect for relaxing evenings, along with a living room space for family tv and hangout time.
The kitchen has abundant cabinetry, a center island, an eat in area ideal for family meals and entertaining. 3 spacious bedrooms and the primary suite offers double vanities, ''car wash'' walk in shower, and dual his and her closets.
Outside, the property shines with a front porch and a deck overlooking an above ground pool, a barn, a chicken coop, and large storage building. For those who love the outdoors, explore your own private campground complete with picnic tables, BBQ grill, and outhouse. Beyond that you'll find a dedicated shooting range perfect for recreation and relaxtion alike!
Whether you're looking for a peaceful homestead, hobby farm, or weekend getaway, this property offers endless possibilities. Don't miss out on this rare slice of country paradise!
Zillow last checked: 8 hours ago
Listing updated: August 28, 2025 at 10:32pm
Listed by:
Nikki Ankeny Langfels 859-317-1375,
The Brokerage
Bought with:
Ken Ritter, 177252
Coldwell Banker McMahan
Source: Imagine MLS,MLS#: 25007694
Facts & features
Interior
Bedrooms & bathrooms
- Bedrooms: 4
- Bathrooms: 2
- Full bathrooms: 2
Primary bedroom
- Level: First
Bedroom 1
- Level: First
Bedroom 2
- Level: First
Bedroom 3
- Level: First
Bathroom 1
- Description: Full Bath
- Level: First
Bathroom 2
- Description: Full Bath
- Level: First
Den
- Description: with woodburning fireplace
- Level: First
Kitchen
- Description: large island
- Level: First
Living room
- Level: First
Living room
- Level: First
Heating
- Electric
Cooling
- Electric
Appliances
- Included: Dishwasher, Refrigerator, Range
- Laundry: Electric Dryer Hookup, Washer Hookup
Features
- Breakfast Bar, Entrance Foyer, Eat-in Kitchen, Master Downstairs, Walk-In Closet(s), Ceiling Fan(s)
- Flooring: Carpet, Tile
- Doors: Storm Door(s)
- Windows: Blinds, Screens
- Basement: Crawl Space
- Has fireplace: Yes
- Fireplace features: Wood Burning
Interior area
- Total structure area: 2,322
- Total interior livable area: 2,322 sqft
- Finished area above ground: 2,322
- Finished area below ground: 0
Property
Parking
- Total spaces: 3
- Parking features: Attached Garage, Driveway, Garage Door Opener, Off Street, Garage Faces Side
- Garage spaces: 3
- Has uncovered spaces: Yes
Features
- Levels: One
- Patio & porch: Deck, Porch
- Exterior features: Other
- Has private pool: Yes
- Pool features: Above Ground
- Has view: Yes
- View description: Rural, Trees/Woods, Farm
Lot
- Size: 17.55 Acres
- Features: Wooded
Details
- Additional structures: Barn(s), Shed(s)
- Parcel number: 006600000026K
- Horses can be raised: Yes
Construction
Type & style
- Home type: MobileManufactured
- Architectural style: Ranch
- Property subtype: Manufactured Home
Materials
- Vinyl Siding
- Foundation: Block, Pillar/Post/Pier
- Roof: Shingle
Condition
- New construction: No
- Year built: 2020
Utilities & green energy
- Sewer: Septic Tank
- Water: Public
- Utilities for property: Electricity Connected, Water Connected
Community & neighborhood
Security
- Security features: Security System Owned
Location
- Region: Richmond
- Subdivision: Rural
Price history
| Date | Event | Price |
|---|---|---|
| 5/23/2025 | Sold | $410,000+2.8%$177/sqft |
Source: | ||
| 4/29/2025 | Pending sale | $399,000$172/sqft |
Source: | ||
| 4/19/2025 | Contingent | $399,000$172/sqft |
Source: | ||
| 4/17/2025 | Listed for sale | $399,000+543.5%$172/sqft |
Source: | ||
| 9/14/2018 | Sold | $62,000-17.3%$27/sqft |
Source: | ||
Public tax history
Tax history is unavailable.
Neighborhood: 40475
Nearby schools
GreatSchools rating
- 5/10Glenn R Marshall Elementary SchoolGrades: 1-5Distance: 2.6 mi
- 8/10B. Michael Caudill Middle SchoolGrades: 6-8Distance: 2.6 mi
- 6/10Madison Central High SchoolGrades: 9-12Distance: 3.5 mi
Schools provided by the listing agent
- Elementary: Glenn Marshall
- Middle: Michael Caudill
- High: Madison Central
Source: Imagine MLS. This data may not be complete. We recommend contacting the local school district to confirm school assignments for this home.



