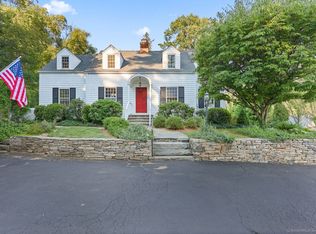Gracious, Timeless and Pristine cape/Colonial home in Easton center situated on 3 acres AWAITS! This home was torn down and completely rebuilt in 2002 with superb craftsmanship, millwork and quality finishes. Appointed with magnificent windows and French doors drawing in loads of sunlight throughout every space. The main level features a Chef's kitchen with granite and soapstone countertops, propane cook top, custom warm cherry cabinetry opening to a vaulted family room with beams and a stone fireplace. There is a main level private office with built-ins and a private master bedroom with walk in closet and master bath with double sinks and spa-like bath. A gorgeous living room with a gas fireplace and elegant formal dining room complete this level. Main level rooms are draped with French doors opening to the slate patio with built in Viking grill providing a tranquil location for outdoor living. The upper level has an open loft area with window seats, a recreational space with room for a pool table and more. There are 2 spacious bedrooms and a full bath. In addition, there is a bonus room that can be used as an extra bedroom or additional office/den. Professionally landscaped manicured grounds, a quaint potting shed, and a fantastic party barn or "she-shed" with metal roof, electricity and a charming stone fireplace. Centrally located in Easton, close to Westport, Fairfield, and easy access to the Merritt Pkwy. Epitome of character, quality and charm!
This property is off market, which means it's not currently listed for sale or rent on Zillow. This may be different from what's available on other websites or public sources.

