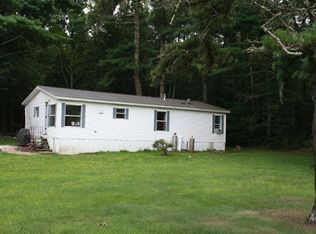Sold for $640,000
$640,000
350 William Reynolds Rd, Exeter, RI 02822
3beds
2,250sqft
Single Family Residence
Built in 2018
0.65 Acres Lot
$647,400 Zestimate®
$284/sqft
$3,887 Estimated rent
Home value
$647,400
$576,000 - $725,000
$3,887/mo
Zestimate® history
Loading...
Owner options
Explore your selling options
What's special
Built in 2018, this home is a rare find! Spacious 1st floor master suite for easy living. The open floor plan features a large living room with a built in fire place, custom designed bookshelves, and a center island granite kitchen. Perfect for friends and family gatherings. No renovations needed! Hardwood flooring, 3 bedrooms, 2.5 baths, central AC, high efficiency propane heating, energy efficient 2"x 6" construction, 9' ceilings, 2 car garage and much more. Enjoy sunsets from your front porch. Privacy yet close to everything you want. This property is conveniently located near golf, fishing, shopping, entertainment, close to the train station and provides for quick highway access. Short drive to the best beaches in RI. Shed is not included in the sale. Don't miss this opportunity. Call today for your private showing!
Zillow last checked: 8 hours ago
Listing updated: July 29, 2025 at 03:33pm
Listed by:
Kathy Schmitt 401-286-8011,
EXPERIENCE Real Estate
Bought with:
Parker Sizeland, Res.0045143
Lila Delman Compass
Source: StateWide MLS RI,MLS#: 1386576
Facts & features
Interior
Bedrooms & bathrooms
- Bedrooms: 3
- Bathrooms: 3
- Full bathrooms: 2
- 1/2 bathrooms: 1
Bathroom
- Level: Second
Bathroom
- Level: First
Other
- Level: Second
Other
- Level: First
Other
- Level: Second
Family room
- Level: First
Great room
- Level: Lower
Kitchen
- Level: First
Heating
- Bottle Gas, Forced Air
Cooling
- Central Air
Appliances
- Included: Dishwasher, Dryer, Exhaust Fan, Microwave, Oven/Range, Refrigerator, Washer
Features
- Wall (Dry Wall), Plumbing (Mixed), Insulation (Ceiling), Insulation (Floors), Insulation (Walls)
- Flooring: Hardwood, Vinyl
- Basement: Full,Interior and Exterior,Finished,Common,Office,Playroom,Storage Space,Utility
- Number of fireplaces: 1
- Fireplace features: Gas
Interior area
- Total structure area: 1,750
- Total interior livable area: 2,250 sqft
- Finished area above ground: 1,750
- Finished area below ground: 500
Property
Parking
- Total spaces: 6
- Parking features: Integral
- Attached garage spaces: 2
Lot
- Size: 0.65 Acres
- Features: Wooded
Details
- Parcel number: EXETM0050B0002L0006
- Zoning: CR-5
- Special conditions: Conventional/Market Value
- Other equipment: Cable TV
Construction
Type & style
- Home type: SingleFamily
- Architectural style: Cape Cod,Colonial
- Property subtype: Single Family Residence
Materials
- Dry Wall, Vinyl Siding
- Foundation: Concrete Perimeter
Condition
- New construction: No
- Year built: 2018
Utilities & green energy
- Electric: 200+ Amp Service
- Sewer: Septic Tank
- Water: Well
Community & neighborhood
Community
- Community features: Near Public Transport, Golf, Highway Access, Hospital, Recreational Facilities, Restaurants, Schools, Near Swimming, Tennis
Location
- Region: Exeter
- Subdivision: Exeter Country Club/Nk
HOA & financial
HOA
- Has HOA: No
Price history
| Date | Event | Price |
|---|---|---|
| 7/28/2025 | Sold | $640,000+0.8%$284/sqft |
Source: | ||
| 7/8/2025 | Pending sale | $635,000$282/sqft |
Source: | ||
| 6/17/2025 | Contingent | $635,000$282/sqft |
Source: | ||
| 6/4/2025 | Listed for sale | $635,000+0.8%$282/sqft |
Source: | ||
| 6/2/2025 | Listing removed | $629,900$280/sqft |
Source: | ||
Public tax history
| Year | Property taxes | Tax assessment |
|---|---|---|
| 2025 | $7,400 +28.4% | $501,700 |
| 2024 | $5,765 +6.5% | $501,700 +32.3% |
| 2023 | $5,411 +2.4% | $379,200 |
Find assessor info on the county website
Neighborhood: 02822
Nearby schools
GreatSchools rating
- NAWawaloam SchoolGrades: K-1Distance: 3.1 mi
- 6/10Exeter-West Greenwich Regional Junior High SchoolGrades: 7-8Distance: 4.9 mi
- 7/10Exeter-West Greenwich Regional High SchoolGrades: 9-12Distance: 4.9 mi
Get a cash offer in 3 minutes
Find out how much your home could sell for in as little as 3 minutes with a no-obligation cash offer.
Estimated market value$647,400
Get a cash offer in 3 minutes
Find out how much your home could sell for in as little as 3 minutes with a no-obligation cash offer.
Estimated market value
$647,400
