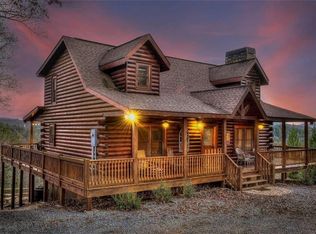Sold
$651,044
350 Whipporwill Walk Rd, Mineral Bluff, GA 30559
3beds
2,765sqft
Residential
Built in 2006
1.41 Acres Lot
$656,000 Zestimate®
$235/sqft
$3,009 Estimated rent
Home value
$656,000
$531,000 - $807,000
$3,009/mo
Zestimate® history
Loading...
Owner options
Explore your selling options
What's special
In the heart of the Blue Ridge Mountains stands a testament to luxury living. Welcome home to Whippoorwill Walk! This blissful retreat offers a mix of comfort, style, and breathtaking natural beauty. With sweeping, panoramic views all year round, you'll feel protected by their grandeur in any season. Step inside to find the grand living space with vaulted ceilings and mixed wood textures that bring the outside in. The open-air loft provides a hide out to play games or enjoy a quiet book. Oversized bedrooms provide plenty of elbow room & storage. The separate dining area with stone fireplace and mountain views offer a thoughtful space to gather and share the adventures of the day! Try out the indoor sauna to reset after a long day! Downstairs, the epic game room will ensure happy memories of comradery and competition. Whether you prefer to chill in the hot tub, rock in the rocking chair on one of the expansive decks, or enjoy the sound of the crackling fire around the firepit, YOUR idea of mountain living can be true right here!
Zillow last checked: 8 hours ago
Listing updated: November 10, 2025 at 01:42pm
Listed by:
The Mountain Life Team 706-745-3123,
Keller Williams Elevate,
Heather Byers 706-835-5121,
Keller Williams Elevate
Bought with:
Connor Cushman, 403258
eXp Realty, LLC
Source: NGBOR,MLS#: 412021
Facts & features
Interior
Bedrooms & bathrooms
- Bedrooms: 3
- Bathrooms: 3
- Full bathrooms: 3
- Main level bedrooms: 1
Heating
- Central, Electric, Propane
Cooling
- Central Air, Electric
Appliances
- Laundry: In Basement, Laundry Room
Features
- Ceiling Fan(s), Cathedral Ceiling(s), Sheetrock, Wood, Eat-in Kitchen, High Speed Internet
- Flooring: Wood, Tile, Luxury Vinyl
- Windows: Wood Frames
- Basement: Finished,Full
- Number of fireplaces: 1
- Fireplace features: Gas Log
- Furnished: Yes
Interior area
- Total structure area: 2,765
- Total interior livable area: 2,765 sqft
Property
Parking
- Parking features: Driveway, Gravel
- Has uncovered spaces: Yes
Features
- Levels: Two
- Stories: 2
- Patio & porch: Front Porch, Covered, Open, Wrap Around
- Exterior features: Fire Pit
- Has spa: Yes
- Spa features: Heated
- Has view: Yes
- View description: Mountain(s), Year Round, Long Range
- Frontage type: Road
Lot
- Size: 1.41 Acres
- Topography: Level,Sloping
Details
- Parcel number: 0029 020B12
Construction
Type & style
- Home type: SingleFamily
- Architectural style: Cabin
- Property subtype: Residential
Materials
- Frame, Log Siding
- Roof: Shingle
Condition
- Resale
- New construction: No
- Year built: 2006
Utilities & green energy
- Sewer: Septic Tank
- Water: Public
Community & neighborhood
Location
- Region: Mineral Bluff
- Subdivision: Whippoorwill Walk
Other
Other facts
- Road surface type: Gravel, Paved
Price history
| Date | Event | Price |
|---|---|---|
| 11/7/2025 | Sold | $651,044-2.8%$235/sqft |
Source: NGBOR #412021 Report a problem | ||
| 10/13/2025 | Pending sale | $670,000$242/sqft |
Source: NGBOR #412021 Report a problem | ||
| 9/26/2025 | Price change | $670,000-4.3%$242/sqft |
Source: NGBOR #412021 Report a problem | ||
| 6/20/2025 | Listed for sale | $700,000-2.8%$253/sqft |
Source: NGBOR #412021 Report a problem | ||
| 6/4/2025 | Listing removed | $719,999$260/sqft |
Source: NGBOR #412021 Report a problem | ||
Public tax history
| Year | Property taxes | Tax assessment |
|---|---|---|
| 2024 | $2,618 +9.9% | $285,618 +22.2% |
| 2023 | $2,382 -1% | $233,657 -1% |
| 2022 | $2,407 +41.6% | $236,130 +94.8% |
Find assessor info on the county website
Neighborhood: 30559
Nearby schools
GreatSchools rating
- 5/10East Fannin Elementary SchoolGrades: PK-5Distance: 4.4 mi
- 7/10Fannin County Middle SchoolGrades: 6-8Distance: 5.7 mi
- 4/10Fannin County High SchoolGrades: 9-12Distance: 7.4 mi

Get pre-qualified for a loan
At Zillow Home Loans, we can pre-qualify you in as little as 5 minutes with no impact to your credit score.An equal housing lender. NMLS #10287.
Sell for more on Zillow
Get a free Zillow Showcase℠ listing and you could sell for .
$656,000
2% more+ $13,120
With Zillow Showcase(estimated)
$669,120