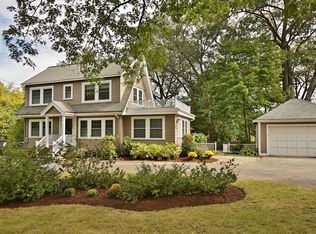This architecturally designed new construction Colonial is conveniently located close to the town center, shops, and the high school. Sited on nearly half an acre, this stunning home will feature brilliant millwork throughout and a thoughtful layout perfect for both entertaining and quiet moments. The open concept main level is comprised of an upscale kitchen with granite countertops and island, stainless steel appliances, and painted white cabinetry, which is open to the formal dining room with a tray ceiling and wainscoting. The ideally located family room - with a detailed coffered ceiling, gas fireplace, and French doors leading to the rear deck overlooking the backyard and acres of gorgeous wooded land - is the perfect setting to read a book or relax with family and friends. The second floor is designed to perfection with the master suite highlighted by scenic views, "His & Hers" walk-in closets, and a true master bath with beautiful tile and a soaking tub. Three additional bedrooms on this level provide privacy and plenty of room everyone. The finished lower level will wow you with nine-foot ceilings, additional full bath, a sought after guest bedroom, gym, and incredible play room which leads directly to the backyard. A walk-up third floor is unfinished but could easily create additional living space. This much anticipated home is being built by a highly respected builder who has thought of every detail!
This property is off market, which means it's not currently listed for sale or rent on Zillow. This may be different from what's available on other websites or public sources.
