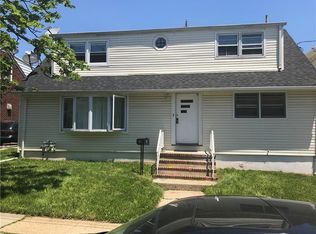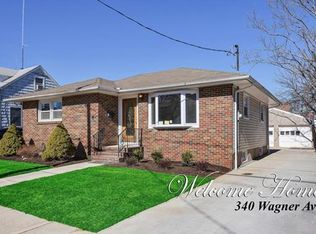OPEN HOUSE AVAILABLE Beautiful and spacious well maintained Colonial 3 minutes away from OuterBridge Crossing. Close to major highways (New Jersey Turnpike, Garden State Parkway, Rte 440 & 287). Also within reasonable distance to Newark Airport and easy access to NYC. Amenities include a splendid yard with swimming pool for Summer festivities. Solar Panels. Brand new water heater. Spacious full finished basement. This one will not last. Strictly sold "AS-IS".
This property is off market, which means it's not currently listed for sale or rent on Zillow. This may be different from what's available on other websites or public sources.

