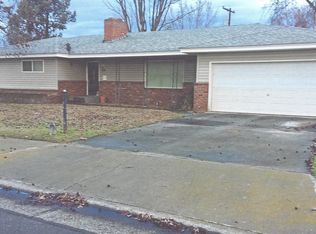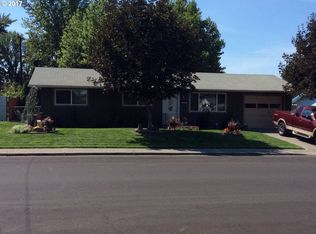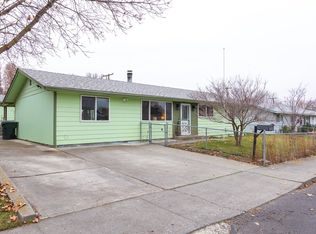Pride in Ownership Abounds in the beautiful 3 bedroom 2 bath mature home! Updated kitchen with stainless steel appliances, ample cabinet space and beautiful butcher block counter tops! Living area invites you to come in and stay, with open flow to both kitchen and dining areas. Owner's suite includes private bath with tiled shower. . Bonus area makes perfect home gym or..... Fenced backyard with patio space rounds off this wonderful home. Truly a must see to appreciate.
This property is off market, which means it's not currently listed for sale or rent on Zillow. This may be different from what's available on other websites or public sources.



