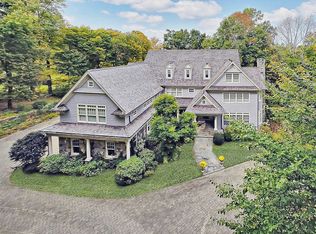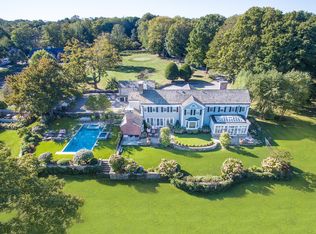Sold for $2,725,000
$2,725,000
350 West Lane, Ridgefield, CT 06877
5beds
7,361sqft
Single Family Residence
Built in 2011
4.59 Acres Lot
$2,815,700 Zestimate®
$370/sqft
$5,291 Estimated rent
Home value
$2,815,700
$2.51M - $3.15M
$5,291/mo
Zestimate® history
Loading...
Owner options
Explore your selling options
What's special
Welcome to 350 West Lane, Ridgefield, CT-a stunning estate nestled on the Westchester border. This Classic Center Colonial with a transitional edge was custom built by renowned Artisan builder Larry Leary - offers an exquisite blend of timeless design and modern sophistication. Spanning 7,361 SgFt, this residence boasts 5 BR's, 6 Full + 1 Half Bath, all beautifully appointed with stunning millwork and custom built-in cabinetry. As you enter through the impressive two-story foyer with a sweeping staircase, you are greeted by site lines to so many fabulous living spaces - a private Library, elegant Living Rm and Dining Rm and Fabulous Family Rm.The chef's KIT is a culinary dream, featuring professional-grade appliances, dual islands, and a Breakfast Rm overlooking the expansive, landscaped yard. The Upper Level unveils a luxurious Primary Suite with a spa-inspired bath, a cozy sitting room w/fireplace, and a custom Dressing Rm. Three additional ensuite Bedrooms and a versatile flex space, ideal for a Media Room or Guest Suite, complete this level. The walk-out Lower Level is dedicated to leisure & fitness, featuring a Refreshments Bar, open spaces for games, a Gym area, and a Full Bath adjoining a state-of-the-art Home Theater. Set in the Silver Spring CC area, this home also includes a deck, patio, and a range of modern amenities such as central air, a security system, and more. Experience this stunning transitional estate that defines luxury living. Approx. 1 hour to NYC.
Zillow last checked: 8 hours ago
Listing updated: March 13, 2025 at 09:51am
Listed by:
Karla Murtaugh 203-856-5534,
Compass Connecticut, LLC 203-290-2477
Bought with:
Karla Murtaugh, RES.0766790
Compass Connecticut, LLC
Source: Smart MLS,MLS#: 24075625
Facts & features
Interior
Bedrooms & bathrooms
- Bedrooms: 5
- Bathrooms: 7
- Full bathrooms: 6
- 1/2 bathrooms: 1
Primary bedroom
- Features: Fireplace, Hardwood Floor
- Level: Upper
- Area: 368 Square Feet
- Dimensions: 16 x 23
Bedroom
- Features: Full Bath, Hardwood Floor
- Level: Upper
- Area: 240 Square Feet
- Dimensions: 15 x 16
Bedroom
- Features: Full Bath, Hardwood Floor
- Level: Upper
- Area: 169 Square Feet
- Dimensions: 13 x 13
Bedroom
- Features: Full Bath, Hardwood Floor
- Level: Upper
- Area: 182 Square Feet
- Dimensions: 13 x 14
Bedroom
- Features: Hardwood Floor
- Level: Main
- Area: 132 Square Feet
- Dimensions: 11 x 12
Dining room
- Features: Hardwood Floor
- Level: Main
- Area: 289 Square Feet
- Dimensions: 17 x 17
Kitchen
- Features: Bay/Bow Window, Hardwood Floor
- Level: Main
- Area: 510 Square Feet
- Dimensions: 17 x 30
Library
- Features: Bay/Bow Window, Hardwood Floor
- Level: Main
- Area: 240 Square Feet
- Dimensions: 15 x 16
Living room
- Features: Fireplace, Hardwood Floor
- Level: Main
- Area: 384 Square Feet
- Dimensions: 16 x 24
Heating
- Forced Air, Zoned, Oil
Cooling
- Central Air
Appliances
- Included: Gas Cooktop, Oven, Microwave, Range Hood, Refrigerator, Dishwasher, Washer, Dryer, Wine Cooler, Water Heater
- Laundry: Upper Level
Features
- Basement: Full,Storage Space,Interior Entry,Partially Finished,Walk-Out Access,Liveable Space
- Attic: Walk-up
- Number of fireplaces: 3
Interior area
- Total structure area: 7,361
- Total interior livable area: 7,361 sqft
- Finished area above ground: 5,848
- Finished area below ground: 1,513
Property
Parking
- Total spaces: 7
- Parking features: Attached, Paved
- Attached garage spaces: 3
Features
- Patio & porch: Deck, Patio
- Exterior features: Lighting
Lot
- Size: 4.59 Acres
- Features: Wooded, Level
Details
- Parcel number: 1976707
- Zoning: RAA
Construction
Type & style
- Home type: SingleFamily
- Architectural style: Colonial
- Property subtype: Single Family Residence
Materials
- Clapboard, Cedar
- Foundation: Concrete Perimeter
- Roof: Asphalt
Condition
- New construction: No
- Year built: 2011
Utilities & green energy
- Sewer: Septic Tank
- Water: Well
Community & neighborhood
Location
- Region: Ridgefield
Price history
| Date | Event | Price |
|---|---|---|
| 3/13/2025 | Sold | $2,725,000+13.5%$370/sqft |
Source: | ||
| 3/13/2025 | Pending sale | $2,400,000$326/sqft |
Source: | ||
| 2/22/2025 | Listed for sale | $2,400,000+57.9%$326/sqft |
Source: | ||
| 10/31/2016 | Sold | $1,520,000-23.8%$206/sqft |
Source: | ||
| 12/19/2001 | Sold | $1,995,000$271/sqft |
Source: | ||
Public tax history
Tax history is unavailable.
Neighborhood: 06877
Nearby schools
GreatSchools rating
- 9/10Veterans Park Elementary SchoolGrades: K-5Distance: 1.8 mi
- 9/10East Ridge Middle SchoolGrades: 6-8Distance: 1.9 mi
- 10/10Ridgefield High SchoolGrades: 9-12Distance: 4.8 mi
Schools provided by the listing agent
- Elementary: Veterans Park
- Middle: East Ridge
- High: Ridgefield
Source: Smart MLS. This data may not be complete. We recommend contacting the local school district to confirm school assignments for this home.
Sell with ease on Zillow
Get a Zillow Showcase℠ listing at no additional cost and you could sell for —faster.
$2,815,700
2% more+$56,314
With Zillow Showcase(estimated)$2,872,014

