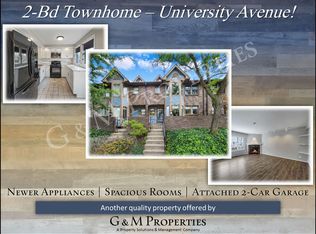Closed
$278,000
350 University Ave APT 4, Rochester, NY 14607
2beds
1,226sqft
Townhouse, Condominium
Built in 1988
-- sqft lot
$272,900 Zestimate®
$227/sqft
$1,951 Estimated rent
Maximize your home sale
Get more eyes on your listing so you can sell faster and for more.
Home value
$272,900
$254,000 - $295,000
$1,951/mo
Zestimate® history
Loading...
Owner options
Explore your selling options
What's special
Beautiful end unit townhome that has been lovingly cared for by the original owner for 35 years. Located in a great city neighborhood that is walking distance to many coffee shops, breweries, village gate, neighborhood of the arts and much more! This home has a 2 car garage under the home. On the upstairs level you'll find a great sized living room with hardwood floors and a gas fireplace. Off of the living room is the kitchen with plenty of counter space and an eat in area. Open the back door to go out onto the balcony or head out the front door to the patio area and enjoy the sunshine. Up on the third floor there is a newly remodeled full bathroom with subway tiles and glass doors. The primary bedroom has vaulted ceilings, a fireplace, walk-in closet, skylight and a spiral staircase that leads to a loft area. The second bedroom also has hardwood floors, vaulted ceilings and plenty of natural light. This home has so much to offer! Delayed Negotiations on Monday 4/17 at 1pm.
Zillow last checked: 8 hours ago
Listing updated: May 31, 2023 at 03:52pm
Listed by:
Kristen Smegelsky 585-362-6810,
Tru Agent Real Estate
Bought with:
Richard W. Sarkis, 30SA0517501
Howard Hanna
Source: NYSAMLSs,MLS#: R1464322 Originating MLS: Rochester
Originating MLS: Rochester
Facts & features
Interior
Bedrooms & bathrooms
- Bedrooms: 2
- Bathrooms: 2
- Full bathrooms: 1
- 1/2 bathrooms: 1
Bedroom 1
- Level: Second
Bedroom 1
- Level: Second
Bedroom 2
- Level: Second
Bedroom 2
- Level: Second
Dining room
- Level: Second
Dining room
- Level: Second
Family room
- Level: Second
Family room
- Level: Second
Kitchen
- Level: Second
Kitchen
- Level: Second
Living room
- Level: Second
Living room
- Level: Second
Heating
- Gas, Forced Air
Cooling
- Central Air
Appliances
- Included: Dryer, Dishwasher, Disposal, Gas Oven, Gas Range, Gas Water Heater, Microwave, Refrigerator, Washer
Features
- Cathedral Ceiling(s), Eat-in Kitchen, Separate/Formal Living Room, Skylights, Loft
- Flooring: Hardwood, Tile, Varies
- Windows: Skylight(s)
- Basement: Full,Partial
- Number of fireplaces: 2
Interior area
- Total structure area: 1,226
- Total interior livable area: 1,226 sqft
Property
Parking
- Total spaces: 2
- Parking features: Assigned, Covered, Underground, Two Spaces, Garage Door Opener
- Garage spaces: 2
Features
- Stories: 3
- Patio & porch: Balcony, Open, Patio, Porch
- Exterior features: Balcony, Patio
Lot
- Size: 1,306 sqft
- Dimensions: 24 x 46
- Features: Near Public Transit, Rectangular, Rectangular Lot
Details
- Parcel number: 26140010682000010540010000
- Special conditions: Standard
Construction
Type & style
- Home type: Condo
- Property subtype: Townhouse, Condominium
Materials
- Brick, Frame
- Roof: Asphalt
Condition
- Resale
- Year built: 1988
Utilities & green energy
- Sewer: Connected
- Water: Connected, Public
- Utilities for property: High Speed Internet Available, Sewer Connected, Water Connected
Community & neighborhood
Location
- Region: Rochester
HOA & financial
HOA
- HOA fee: $198 monthly
- Amenities included: None
- Services included: Common Area Insurance, Insurance, Maintenance Structure, Reserve Fund, Snow Removal
- Association name: Kenrick
- Association phone: 585-424-1540
Other
Other facts
- Listing terms: Conventional,FHA,VA Loan
Price history
| Date | Event | Price |
|---|---|---|
| 5/26/2023 | Sold | $278,000+39.1%$227/sqft |
Source: | ||
| 4/18/2023 | Pending sale | $199,900$163/sqft |
Source: | ||
| 4/12/2023 | Listed for sale | $199,900$163/sqft |
Source: | ||
Public tax history
| Year | Property taxes | Tax assessment |
|---|---|---|
| 2024 | -- | $282,200 +116.4% |
| 2023 | -- | $130,400 |
| 2022 | -- | $130,400 |
Find assessor info on the county website
Neighborhood: Atlantic-University
Nearby schools
GreatSchools rating
- 3/10School 58 World Of Inquiry SchoolGrades: PK-12Distance: 0.2 mi
- 3/10School Of The ArtsGrades: 7-12Distance: 0.1 mi
- 2/10School 53 Montessori AcademyGrades: PK-6Distance: 0.7 mi
Schools provided by the listing agent
- District: Rochester
Source: NYSAMLSs. This data may not be complete. We recommend contacting the local school district to confirm school assignments for this home.
