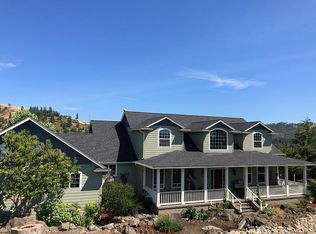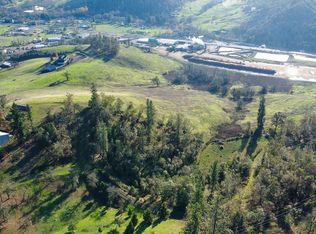Sold
$900,000
350 Temple Brown Rd, Roseburg, OR 97470
4beds
3,587sqft
Residential, Single Family Residence
Built in 2002
9.27 Acres Lot
$-- Zestimate®
$251/sqft
$3,172 Estimated rent
Home value
Not available
Estimated sales range
Not available
$3,172/mo
Zestimate® history
Loading...
Owner options
Explore your selling options
What's special
Beautiful country property with stunning 360 degree views of surrounding hills and valleys! Private gated entry with a fully paved driveway leads you up to this gorgeous home with immaculate and mature landscaping. Inside you will find 4 bedrooms, 4 bathrooms, a bonus room and an office/craft room. Open concept living on the main level with a large living room including 19 ft ceilings. New madrone hardwood flooring throughout the main level, updated eat in kitchen to include a large island, eating nook, granite countertops, tile backsplash and brand new appliances. The formal dining room is perfect for entertaining. The primary suite is located on the main floor and boasts a walk in closet, walk in shower and jetted tub. Enjoy the views from the hot tub right outside the bedroom with its own private entry. Upstairs enjoy the large bonus room, office and 2 additional bedrooms. Next to the home is a newly built 38x40 shop with concrete floors, a pellet stove and electricity. Down the driveway you will find the beautiful yet functional 62x48 barn which includes power, 7 indoor/outdoor stalls with outdoor paddocks and a washing station with hot water. Included is a chicken coop, loafing shed and goat shed. This property is one of a kind and has a little something for everyone. Contact your agent to schedule a tour!
Zillow last checked: 8 hours ago
Listing updated: September 18, 2023 at 12:03pm
Listed by:
Joelle Thomas 541-510-9240,
Keller Williams Realty Eugene and Springfield,
Chase Maillard 503-367-8196,
Keller Williams Realty Eugene and Springfield
Bought with:
Joelle Thomas, 201241532
Keller Williams Realty Eugene and Springfield
Source: RMLS (OR),MLS#: 23131093
Facts & features
Interior
Bedrooms & bathrooms
- Bedrooms: 4
- Bathrooms: 4
- Full bathrooms: 4
- Main level bathrooms: 3
Primary bedroom
- Features: Ceiling Fan, Walkin Closet, Wallto Wall Carpet
- Level: Main
Bedroom 2
- Features: Ceiling Fan, Double Closet, Wallto Wall Carpet
- Level: Main
Bedroom 3
- Features: Walkin Closet, Wallto Wall Carpet
- Level: Upper
Bedroom 4
- Features: Wallto Wall Carpet
- Level: Upper
Dining room
- Features: Central Vacuum, Formal, Hardwood Floors
- Level: Main
Kitchen
- Features: Dishwasher, Disposal, Island, Pantry, Builtin Oven, Granite
- Level: Main
Living room
- Features: Ceiling Fan, Central Vacuum, Fireplace, French Doors, Hardwood Floors, Patio, High Ceilings
- Level: Main
Office
- Level: Upper
- Area: 196
- Dimensions: 14 x 14
Heating
- Heat Pump, Wood Stove, Fireplace(s)
Cooling
- Central Air
Appliances
- Included: Appliance Garage, Built In Oven, Convection Oven, Dishwasher, Disposal, Double Oven, ENERGY STAR Qualified Appliances, Free-Standing Range, Free-Standing Refrigerator, Microwave, Plumbed For Ice Maker, Stainless Steel Appliance(s), Electric Water Heater
- Laundry: Laundry Room
Features
- Ceiling Fan(s), Central Vacuum, Granite, High Ceilings, High Speed Internet, Soaking Tub, Double Closet, Walk-In Closet(s), Formal, Kitchen Island, Pantry
- Flooring: Tile, Wall to Wall Carpet, Wood, Hardwood, Concrete
- Doors: Storm Door(s), French Doors
- Windows: Double Pane Windows, Storm Window(s), Vinyl Frames
- Basement: Crawl Space
- Number of fireplaces: 1
- Fireplace features: Wood Burning
Interior area
- Total structure area: 3,587
- Total interior livable area: 3,587 sqft
Property
Parking
- Total spaces: 3
- Parking features: Driveway, RV Access/Parking, RV Boat Storage, Garage Door Opener, Attached
- Attached garage spaces: 3
- Has uncovered spaces: Yes
Features
- Levels: Two
- Stories: 2
- Patio & porch: Covered Patio, Patio, Porch
- Exterior features: Fire Pit, RV Hookup, Yard
- Has spa: Yes
- Spa features: Free Standing Hot Tub, Bath
- Fencing: Cross Fenced,Fenced
- Has view: Yes
- View description: Mountain(s), Park/Greenbelt, Valley
Lot
- Size: 9.27 Acres
- Features: Gated, Private, Sloped, Sprinkler, Acres 7 to 10
Details
- Additional structures: Barn, Gazebo, PoultryCoop, RVParking, RVBoatStorage, ToolShed, WorkshopBarn, HayStorage, TackRoom
- Additional parcels included: R118452,R34156
- Parcel number: R142148
- Zoning: FG, M3
- Other equipment: Satellite Dish
Construction
Type & style
- Home type: SingleFamily
- Property subtype: Residential, Single Family Residence
Materials
- Metal Siding, Lap Siding
- Foundation: Concrete Perimeter, Pillar/Post/Pier
- Roof: Composition
Condition
- Updated/Remodeled
- New construction: No
- Year built: 2002
Utilities & green energy
- Sewer: Septic Tank
- Water: Public
- Utilities for property: Cable Connected, DSL
Green energy
- Water conservation: Dual Flush Toilet
Community & neighborhood
Security
- Security features: Entry, Security Gate, Security System Owned, Security Lights, Fire Sprinkler System
Location
- Region: Roseburg
Other
Other facts
- Listing terms: Cash,Conventional,VA Loan
- Road surface type: Paved
Price history
| Date | Event | Price |
|---|---|---|
| 9/18/2023 | Sold | $900,000-2.7%$251/sqft |
Source: | ||
| 8/11/2023 | Pending sale | $925,000$258/sqft |
Source: | ||
| 7/24/2023 | Price change | $925,000-2.6%$258/sqft |
Source: | ||
| 7/18/2023 | Price change | $949,500-3.1%$265/sqft |
Source: | ||
| 7/1/2023 | Price change | $979,500-2%$273/sqft |
Source: | ||
Public tax history
| Year | Property taxes | Tax assessment |
|---|---|---|
| 2018 | -- | -- |
| 2017 | $5,951 +7.6% | $539,209 +3% |
| 2016 | $5,533 | $523,504 +3% |
Find assessor info on the county website
Neighborhood: 97470
Nearby schools
GreatSchools rating
- 3/10Glide Elementary SchoolGrades: K-6Distance: 11 mi
- 4/10Glide Middle SchoolGrades: 7-8Distance: 10.2 mi
- 7/10Glide High SchoolGrades: 9-12Distance: 10.2 mi
Schools provided by the listing agent
- Elementary: Glide
- Middle: Glide
- High: Glide
Source: RMLS (OR). This data may not be complete. We recommend contacting the local school district to confirm school assignments for this home.
Get pre-qualified for a loan
At Zillow Home Loans, we can pre-qualify you in as little as 5 minutes with no impact to your credit score.An equal housing lender. NMLS #10287.

