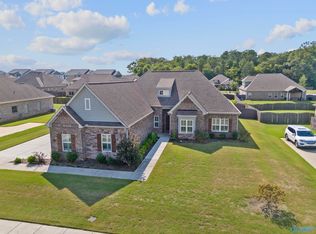Very elegant and spacious 3-year-old open floorplan home with 4 bedrooms, 4 bathrooms, separate dining and wide foyer. Double vanity in master bedroom, stand-alone shower and soak-in tub, large walk-in closet. Nice size bonus room on 2nd level, sitting space with bathroom also located on 2nd level. Lots of storage space. ALL APPLICANCES stay with the home including 3-year-old state of the art touch screen refrigerator with a remaining 7-year warranty. Please allow at least a 2-hour notice for all showings.
This property is off market, which means it's not currently listed for sale or rent on Zillow. This may be different from what's available on other websites or public sources.

