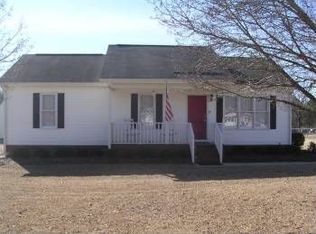Builders personal residence ! 2088 sq ft 3 BR's 2 baths~ Dining,craftroom,Mudroom/laundryroom, office , Family Room with built ins. Tons of counterspace and workspace in kitchen ~ Brick hearth on fireplace is focal point for large den~ perfect for entertaining~ Huge Master suite with jacuzzi tub, sep shower.~Screen porch provides quiet place for reading or entertaining. 3 car garage. Add'l heated 24x26workshop/garage with roll up door. Fenced backyard.Garden Space~ Wrap rocking chair front porch.
This property is off market, which means it's not currently listed for sale or rent on Zillow. This may be different from what's available on other websites or public sources.
