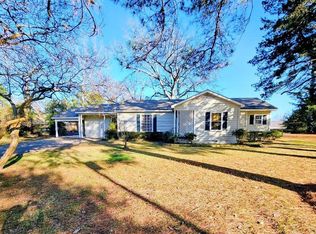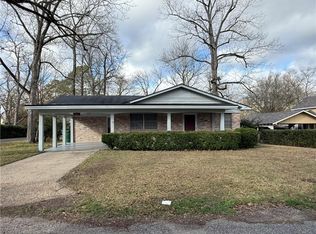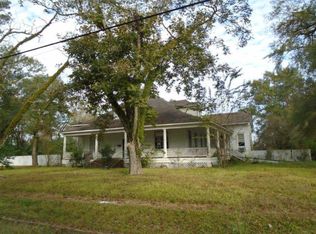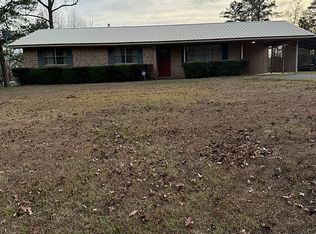I would like to present a detailed description of the property located at 350 Spillway RD . This exceptional residence spans over four acres of prime real estate, ideally situated a short distance from Spillway Lake. The home features a spacious living room with a wood-burning fireplace and three generously sized bedrooms, each with ample closet space. The primary suite is privately located on one side of the home, offering a luxurious primary bath complete with a large soaking tub, a walk-in shower, and double sinks. The heart of this home is undoubtedly the expansive kitchen, which boasts abundant storage, including two large pantries and a substantial island. Adjacent to the kitchen is the dining room, featuring sliding glass doors that open to a rear deck and a vast backyard, with two storage buildings, The kitchen, bathrooms, and laundry room are all finished with luxury vinyl flooring. The laundry room itself is notably spacious, providing sufficient room for a freezer.
Active
$135,000
350 Spillway Rd, Winnfield, LA 71483
3beds
1,936sqft
Est.:
Manufactured Home, Single Family Residence
Built in 2016
4.1 Acres Lot
$-- Zestimate®
$70/sqft
$-- HOA
What's special
Primary suiteVast backyardWalk-in showerExpansive kitchenTwo storage buildingsAmple closet spaceRear deck
- 83 days |
- 210 |
- 4 |
Zillow last checked: 8 hours ago
Listing updated: October 27, 2025 at 07:10pm
Listed by:
Lataisha Gardner,
KELLER WILLIAMS REALTY CENLA PARTNERS 318-619-7796
Source: GCLRA,MLS#: 2528345Originating MLS: Greater Central Louisiana REALTORS Association
Tour with a local agent
Facts & features
Interior
Bedrooms & bathrooms
- Bedrooms: 3
- Bathrooms: 2
- Full bathrooms: 2
Primary bedroom
- Level: Lower
- Dimensions: 12X14
Bedroom
- Level: Lower
- Dimensions: 11 X 10
Bedroom
- Level: Lower
- Dimensions: 11 X 10
Dining room
- Level: Lower
- Dimensions: 8 X 9
Living room
- Level: Lower
- Dimensions: 11 X11
Heating
- Window Unit
Cooling
- Window Unit(s)
Appliances
- Included: Dishwasher, Microwave, Range, Refrigerator
Features
- Ceiling Fan(s), Pantry
- Has fireplace: Yes
- Fireplace features: Wood Burning
Interior area
- Total structure area: 2,086
- Total interior livable area: 1,936 sqft
Property
Parking
- Parking features: None
Features
- Levels: One
- Stories: 1
- Patio & porch: Porch
- Exterior features: Porch
Lot
- Size: 4.1 Acres
- Dimensions: 257 x 456 x 896 x 456
- Features: 1 to 5 Acres, Outside City Limits
Details
- Parcel number: 10370811D
- Special conditions: None
Construction
Type & style
- Home type: SingleFamily
- Architectural style: Mobile Home
- Property subtype: Manufactured Home, Single Family Residence
Materials
- Vinyl Siding
- Foundation: Raised
- Roof: Shingle
Condition
- Average Condition
- Year built: 2016
Utilities & green energy
- Sewer: Septic Tank
- Water: Public
Green energy
- Energy efficient items: Insulation, Water Heater
Community & HOA
Community
- Security: Smoke Detector(s)
HOA
- Has HOA: No
Location
- Region: Winnfield
Financial & listing details
- Price per square foot: $70/sqft
- Tax assessed value: $69,890
- Date on market: 10/27/2025
- Listing agreement: Exclusive Right To Sell
Estimated market value
Not available
Estimated sales range
Not available
$1,921/mo
Price history
Price history
| Date | Event | Price |
|---|---|---|
| 10/27/2025 | Listed for sale | $135,000$70/sqft |
Source: GCLRA #2528345 Report a problem | ||
| 10/14/2025 | Listing removed | $135,000$70/sqft |
Source: GCLRA #2524517 Report a problem | ||
| 10/2/2025 | Listed for sale | $135,000-12.9%$70/sqft |
Source: GCLRA #2524517 Report a problem | ||
| 9/4/2025 | Listing removed | $155,000$80/sqft |
Source: GCLRA #2494261 Report a problem | ||
| 3/31/2025 | Listed for sale | $155,000$80/sqft |
Source: GCLRA #2494261 Report a problem | ||
Public tax history
Public tax history
| Year | Property taxes | Tax assessment |
|---|---|---|
| 2024 | -- | $6,989 -2.8% |
| 2023 | -- | $7,189 |
| 2022 | -- | $7,189 |
Find assessor info on the county website
BuyAbility℠ payment
Est. payment
$605/mo
Principal & interest
$523
Home insurance
$47
Property taxes
$35
Climate risks
Neighborhood: 71483
Nearby schools
GreatSchools rating
- 4/10Winnfield Middle SchoolGrades: 5-8Distance: 1.1 mi
- 6/10Winnfield Senior High SchoolGrades: 9-12Distance: 1.1 mi
- 8/10Winnfield Primary SchoolGrades: PK-4Distance: 1.4 mi
- Loading
- Loading




