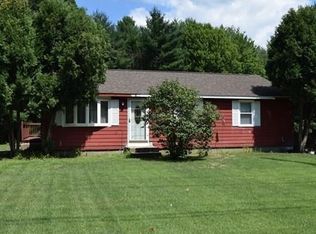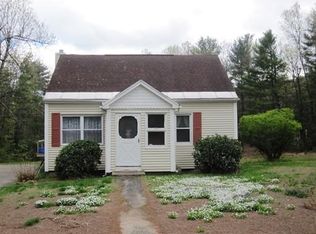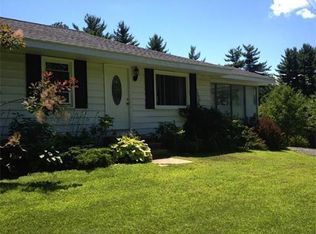This nicely updated Ranch is set on over 2 Acres in Holyoke very close the Southampton border. This home offers a lovely modern kitchen which is open to the bright dining room. There's a spacious Living Room a with a huge picture window. The Two Bedrooms are a nice size and one of them has french doors out to the over sized deck. The back yard is big with a large outbuilding with concrete floor and electricity. The two car garage is over sized and above it is a large finished room that is flooded with light. This room would make a great home office, game room, hang out space, work out room...or you name it! Offers due by 6/21 5pm
This property is off market, which means it's not currently listed for sale or rent on Zillow. This may be different from what's available on other websites or public sources.


