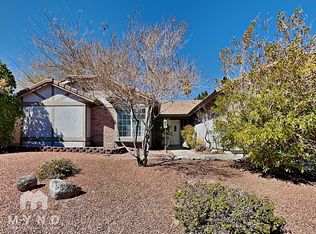Executive rental in the midst of multi-million dollar homes at MacDonald Highlands guarded gate community. New Christopher Homes build in the "VU" collection. Mountainside, townhouse style, left hand side end unit of townhouse on the cul-de-sac. This was the most expensive 4 story lot in the development because of its exceptional view. No neighbors on cul-de-sac or across the street. Unobstructed, towering 270 degree view of Las Vegas Strip to the north, unobstructed towering view to the west of sunset, mountains, the Dragon Ridge golf course and MacDonald Highlands. Views everywhere! Four stories including roof deck. Office on first floor. Larger back yard. Night view from rooftop deck is a must to see. Tremendous hiking trails and sidewalks all within the safety of the guarded gate community. Shopping and freeway entrance five minutes away. Twenty minutes from the Strip and airport. Fifteen minutes to Lake Las Vegas and Lake Mead national recreation area. Available July 1, 2025. FICO score 700+, income of 3x rent, good references. One year lease $6,000/month; 18 month lease $5,800 /month. Okay to respond on Zillow. Voice mails only to phone number (no texting).
Renter is responsible for cable and utilities. No smoking. HOA paid by owner. Two car garage .
Townhouse for rent
Accepts Zillow applicationsSpecial offer
$6,000/mo
350 Solitude Peak Ln, Henderson, NV 89012
3beds
2,300sqft
Price may not include required fees and charges.
Townhouse
Available now
Cats, dogs OK
Central air
In unit laundry
Attached garage parking
-- Heating
What's special
Exceptional view
- 6 days
- on Zillow |
- -- |
- -- |
Travel times
Facts & features
Interior
Bedrooms & bathrooms
- Bedrooms: 3
- Bathrooms: 4
- Full bathrooms: 3
- 1/2 bathrooms: 1
Cooling
- Central Air
Appliances
- Included: Dryer, Washer
- Laundry: In Unit
Interior area
- Total interior livable area: 2,300 sqft
Property
Parking
- Parking features: Attached, Off Street
- Has attached garage: Yes
- Details: Contact manager
Features
- Exterior features: Cable not included in rent, Electric Vehicle Charging Station
Details
- Parcel number: 17822814007
Construction
Type & style
- Home type: Townhouse
- Property subtype: Townhouse
Condition
- Year built: 2022
Building
Management
- Pets allowed: Yes
Community & HOA
Location
- Region: Henderson
Financial & listing details
- Lease term: 1 Year
Price history
| Date | Event | Price |
|---|---|---|
| 7/1/2025 | Listing removed | $1,390,000$604/sqft |
Source: BHHS broker feed #2684604 | ||
| 6/13/2025 | Price change | $1,390,000-4.1%$604/sqft |
Source: | ||
| 6/13/2025 | Price change | $6,000-7.7%$3/sqft |
Source: GLVAR #2678806 | ||
| 5/19/2025 | Price change | $1,448,900-2.1%$630/sqft |
Source: | ||
| 4/30/2025 | Listed for rent | $6,500$3/sqft |
Source: GLVAR #2678806 | ||
Neighborhood: MacDonald Ranch
- Special offer! $5,800 per month with 18 month lease.
![[object Object]](https://photos.zillowstatic.com/fp/22014089c7115a2395c94b5b09eb8ef1-p_i.jpg)
