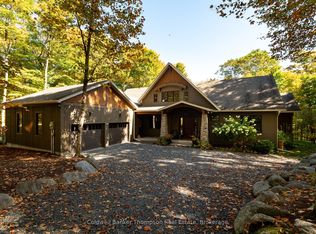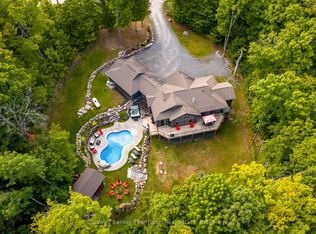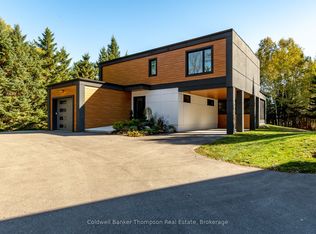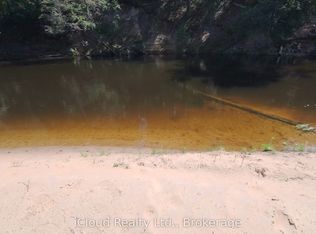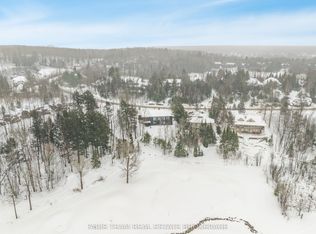350 Skyhills Rd, Huntsville, ON P1H 2N5
What's special
- 19 days |
- 37 |
- 7 |
Likely to sell faster than
Zillow last checked: 8 hours ago
Listing updated: December 19, 2025 at 09:30am
Coldwell Banker Thompson Real Estate
Facts & features
Interior
Bedrooms & bathrooms
- Bedrooms: 5
- Bathrooms: 4
Primary bedroom
- Level: Main
- Dimensions: 3.7 x 5.04
Bedroom
- Level: Basement
- Dimensions: 3.45 x 3.76
Bedroom
- Level: Main
- Dimensions: 3.97 x 3.87
Bedroom
- Level: Basement
- Dimensions: 3.63 x 3.84
Bedroom
- Level: Main
- Dimensions: 4.66 x 4.24
Bathroom
- Level: Main
- Dimensions: 1.47 x 1.78
Bathroom
- Level: Main
- Dimensions: 1.87 x 3.37
Bathroom
- Level: Main
- Dimensions: 4.41 x 5.04
Bathroom
- Level: Basement
- Dimensions: 1.85 x 3.32
Dining room
- Level: Main
- Dimensions: 4.78 x 3.65
Foyer
- Level: Main
- Dimensions: 3.81 x 3.66
Kitchen
- Level: Main
- Dimensions: 5.51 x 3.35
Laundry
- Level: Main
- Dimensions: 1.92 x 3.19
Living room
- Level: Main
- Dimensions: 5.51 x 7.33
Mud room
- Level: Main
- Dimensions: 3.5 x 2.18
Other
- Level: Basement
- Dimensions: 7.54 x 8.21
Recreation
- Level: Basement
- Dimensions: 13.46 x 5.21
Sunroom
- Level: Main
- Dimensions: 4.57 x 4.07
Utility room
- Level: Basement
- Dimensions: 5.1 x 5.04
Heating
- Forced Air, Propane
Cooling
- Central Air
Appliances
- Included: Water Heater Owned
Features
- ERV/HRV, Primary Bedroom - Main Floor
- Basement: Full,Finished
- Has fireplace: Yes
- Fireplace features: Living Room, Natural Gas, Wood Burning
Interior area
- Living area range: 2000-2500 null
Video & virtual tour
Property
Parking
- Total spaces: 8
- Parking features: Circular Driveway, Private
- Has garage: Yes
Accessibility
- Accessibility features: Level Within Dwelling, Open Floor Plan
Features
- Exterior features: Landscaped, Lawn Sprinkler System, Year Round Living
- Has private pool: Yes
- Pool features: In Ground, Outdoor Pool
- Has view: Yes
- View description: Trees/Woods
- Waterfront features: None
Lot
- Size: 7.03 Square Feet
- Features: Beach, Fenced Yard, Hospital, Wooded/Treed, Rectangular Lot
Details
- Parcel number: 480790823
- Other equipment: Propane Tank, Sewage Pump
Construction
Type & style
- Home type: SingleFamily
- Architectural style: Bungalow
- Property subtype: Single Family Residence
Materials
- Wood, Brick
- Foundation: Poured Concrete
- Roof: Asphalt Shingle
Utilities & green energy
- Sewer: Septic
- Water: Drilled Well
- Utilities for property: Garbage Pickup, Internet High Speed, Recycling Pickup
Community & HOA
Community
- Security: Carbon Monoxide Detector(s), Smoke Detector(s)
Location
- Region: Huntsville
Financial & listing details
- Tax assessed value: C$565,000
- Annual tax amount: C$6,027
- Date on market: 12/19/2025
By pressing Contact Agent, you agree that the real estate professional identified above may call/text you about your search, which may involve use of automated means and pre-recorded/artificial voices. You don't need to consent as a condition of buying any property, goods, or services. Message/data rates may apply. You also agree to our Terms of Use. Zillow does not endorse any real estate professionals. We may share information about your recent and future site activity with your agent to help them understand what you're looking for in a home.
Price history
Price history
Price history is unavailable.
Public tax history
Public tax history
Tax history is unavailable.Climate risks
Neighborhood: P1H
Nearby schools
GreatSchools rating
No schools nearby
We couldn't find any schools near this home.
- Loading
